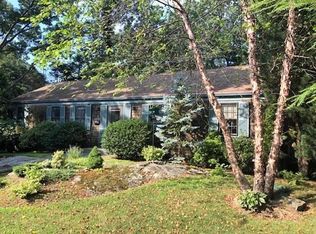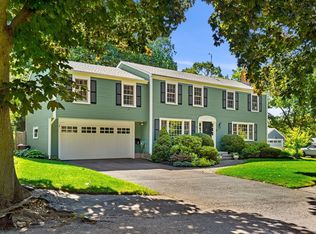Sold for $1,400,000
$1,400,000
4 Crestwood Rd, Marblehead, MA 01945
4beds
3,598sqft
Single Family Residence
Built in 1947
0.32 Acres Lot
$1,401,400 Zestimate®
$389/sqft
$5,281 Estimated rent
Home value
$1,401,400
$1.28M - $1.54M
$5,281/mo
Zestimate® history
Loading...
Owner options
Explore your selling options
What's special
Live& enjoy the comaraderie of this special Cliff's neighborhood!This 4+bedroom / 3 full bath colonial offers great curb appeal-set behind a quintessential white picket fence, with formal living & dining rooms,plus a renovated kitchen/dining area & adjacent family room.The central kitchen has both an island & eating counter plus the separate dining area.There is a 3-season sunporch leading out to the deck with steps down to the back yard.There is also a spacious office which has formerly been a playroom&temporary first floor bedroom w/ a full bath in the hall. The second floor offers 4 bedrooms,2 additional full baths plus a second home office. Homes in the "Cliffs" have beach rights &may join association to enjoy the beach at Wyman Cove, complete with kayak racks,picnic tables,a bit of sand,and access to Salem Harbor."Marblehead Cliffs" is located off of West Shore Drive offering easy access into or out of town,walking distance to schools,as well as the rail trail. Offers 6/02@3:00
Zillow last checked: 8 hours ago
Listing updated: July 01, 2025 at 09:23am
Listed by:
Mary Stewart & Heather Kaznoski 781-820-5676,
Compass 781-534-9229
Bought with:
Kimberly Pyne
The Agency Marblehead
Source: MLS PIN,MLS#: 73380595
Facts & features
Interior
Bedrooms & bathrooms
- Bedrooms: 4
- Bathrooms: 3
- Full bathrooms: 3
Primary bedroom
- Features: Bathroom - Full, Closet/Cabinets - Custom Built, Flooring - Hardwood
- Level: Second
- Area: 255.13
- Dimensions: 13.08 x 19.5
Bedroom 2
- Features: Closet, Flooring - Hardwood
- Level: Second
- Area: 101.72
- Dimensions: 8.08 x 12.58
Bedroom 3
- Features: Closet, Flooring - Hardwood
- Level: Second
- Area: 188.9
- Dimensions: 11.17 x 16.92
Bedroom 4
- Features: Closet, Flooring - Hardwood
- Level: Second
- Area: 189.83
- Dimensions: 11.17 x 17
Primary bathroom
- Features: Yes
Bathroom 1
- Features: Bathroom - Tiled With Shower Stall, Flooring - Stone/Ceramic Tile
- Level: First
- Area: 36.94
- Dimensions: 5.83 x 6.33
Bathroom 2
- Features: Bathroom - Full, Bathroom - Double Vanity/Sink, Bathroom - With Shower Stall, Walk-In Closet(s), Flooring - Stone/Ceramic Tile
- Level: Second
- Area: 82.51
- Dimensions: 9.08 x 9.08
Bathroom 3
- Features: Bathroom - Tiled With Tub & Shower, Flooring - Stone/Ceramic Tile
- Level: Second
- Area: 63.97
- Dimensions: 5.08 x 12.58
Dining room
- Features: Flooring - Hardwood, Lighting - Overhead
- Level: Main,First
- Area: 134
- Dimensions: 11.17 x 12
Family room
- Features: Closet/Cabinets - Custom Built, Flooring - Hardwood, Flooring - Wood, Window(s) - Bay/Bow/Box, Open Floorplan, Recessed Lighting
- Level: First
- Area: 467.56
- Dimensions: 21.33 x 21.92
Kitchen
- Features: Dining Area, Countertops - Stone/Granite/Solid, Countertops - Upgraded, Open Floorplan, Recessed Lighting, Stainless Steel Appliances, Gas Stove, Peninsula, Lighting - Pendant
- Level: Main,First
- Area: 196.09
- Dimensions: 12.58 x 15.58
Living room
- Features: Flooring - Hardwood, Window(s) - Bay/Bow/Box, French Doors, Deck - Exterior, Exterior Access, Lighting - Sconce
- Level: Main,First
- Area: 262.42
- Dimensions: 11.17 x 23.5
Office
- Features: Closet, Closet/Cabinets - Custom Built, Flooring - Hardwood
- Level: Main
- Area: 196.09
- Dimensions: 12.58 x 15.58
Heating
- Baseboard, Hot Water, Natural Gas
Cooling
- Central Air, Ductless
Appliances
- Included: Gas Water Heater, Water Heater, Oven, Dishwasher, Disposal, Microwave, Range, Refrigerator, Washer, Dryer, Range Hood
- Laundry: In Basement, Electric Dryer Hookup, Washer Hookup
Features
- Closet, Closet/Cabinets - Custom Built, Lighting - Overhead, Office, Sun Room, Play Room, Internet Available - Broadband
- Flooring: Wood, Tile, Carpet, Hardwood, Flooring - Hardwood, Flooring - Wall to Wall Carpet
- Doors: Storm Door(s)
- Windows: Insulated Windows, Storm Window(s), Screens
- Basement: Full,Partially Finished,Walk-Out Access,Interior Entry,Concrete
- Number of fireplaces: 2
- Fireplace features: Family Room, Living Room
Interior area
- Total structure area: 3,598
- Total interior livable area: 3,598 sqft
- Finished area above ground: 3,598
Property
Parking
- Total spaces: 4
- Parking features: Attached, Garage Door Opener, Insulated, Paved Drive, Off Street, Driveway, Stone/Gravel
- Attached garage spaces: 2
- Uncovered spaces: 2
Features
- Patio & porch: Deck - Exterior, Porch - Enclosed, Deck, Deck - Composite
- Exterior features: Porch - Enclosed, Deck, Deck - Composite, Rain Gutters, Professional Landscaping, Screens, Garden
- Waterfront features: Harbor, 1/2 to 1 Mile To Beach, Beach Ownership(Association)
Lot
- Size: 0.32 Acres
- Features: Cleared, Sloped
Details
- Parcel number: 2022356
- Zoning: SR
Construction
Type & style
- Home type: SingleFamily
- Architectural style: Colonial
- Property subtype: Single Family Residence
Materials
- Frame
- Foundation: Concrete Perimeter
- Roof: Shingle,Rubber
Condition
- Year built: 1947
Utilities & green energy
- Electric: 220 Volts, Circuit Breakers
- Sewer: Public Sewer
- Water: Public
- Utilities for property: for Gas Range, for Electric Oven, for Electric Dryer, Washer Hookup
Community & neighborhood
Community
- Community features: Public Transportation, Shopping, Tennis Court(s), Park, Walk/Jog Trails, Medical Facility, Laundromat, Bike Path, Conservation Area, House of Worship, Private School, Public School
Location
- Region: Marblehead
Other
Other facts
- Road surface type: Paved
Price history
| Date | Event | Price |
|---|---|---|
| 6/30/2025 | Sold | $1,400,000-6.4%$389/sqft |
Source: MLS PIN #73380595 Report a problem | ||
| 6/3/2025 | Contingent | $1,495,000$416/sqft |
Source: MLS PIN #73380595 Report a problem | ||
| 5/27/2025 | Listed for sale | $1,495,000+298.7%$416/sqft |
Source: MLS PIN #73380595 Report a problem | ||
| 1/14/1994 | Sold | $375,000$104/sqft |
Source: Public Record Report a problem | ||
Public tax history
| Year | Property taxes | Tax assessment |
|---|---|---|
| 2025 | $10,613 -1.4% | $1,172,700 -2.3% |
| 2024 | $10,760 +5.5% | $1,200,900 +17.7% |
| 2023 | $10,199 | $1,019,900 |
Find assessor info on the county website
Neighborhood: 01945
Nearby schools
GreatSchools rating
- 7/10Village SchoolGrades: 4-6Distance: 0.7 mi
- 9/10Marblehead Veterans Middle SchoolGrades: 7-8Distance: 0.9 mi
- 9/10Marblehead High SchoolGrades: 9-12Distance: 0.7 mi
Schools provided by the listing agent
- Elementary: Private/ Public
- Middle: Private/Public
- High: Public
Source: MLS PIN. This data may not be complete. We recommend contacting the local school district to confirm school assignments for this home.
Get a cash offer in 3 minutes
Find out how much your home could sell for in as little as 3 minutes with a no-obligation cash offer.
Estimated market value$1,401,400
Get a cash offer in 3 minutes
Find out how much your home could sell for in as little as 3 minutes with a no-obligation cash offer.
Estimated market value
$1,401,400

