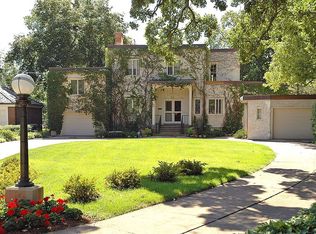Closed
$1,600,000
4 Crocus Hl, Saint Paul, MN 55102
7beds
12,329sqft
Single Family Residence
Built in 1886
1.56 Acres Lot
$1,933,800 Zestimate®
$130/sqft
$4,587 Estimated rent
Home value
$1,933,800
$1.51M - $2.44M
$4,587/mo
Zestimate® history
Loading...
Owner options
Explore your selling options
What's special
Incredible buy! Majestic, Crocus Hill landmark set on a glorious,1.55 acre, bluff lot with panoramic views. Private driveways on Crocus Hill and Crocus Place. Stately entrances, one with a porte-cochere. Rich natural and enameled woodwork, Venetian plaster, dazzling leaded windows, pocket and French doors, and a working pipe organ. The kitchen was designed for cooking and entertaining with commercial grade appliances, multiple dishwashers, refrigerators, huge island and eating and sitting areas. Multi-room master suite with baths, dressing rooms, study, and sunrooms. Attached 3 car heated garage, mudroom, porches, sunrooms, terrace, and a back-up generator. 4th floor family/billiards room has breathtaking views of both skylines and the Mississippi River valley.
A truly, Phenomenal property.
Zillow last checked: 8 hours ago
Listing updated: May 06, 2025 at 08:41am
Listed by:
Mary Hardy 612-751-0729,
Edina Realty, Inc.
Bought with:
Michael D. Smith
Anderson Realty
Source: NorthstarMLS as distributed by MLS GRID,MLS#: 6195763
Facts & features
Interior
Bedrooms & bathrooms
- Bedrooms: 7
- Bathrooms: 7
- Full bathrooms: 5
- 1/2 bathrooms: 2
Bedroom 1
- Level: Upper
- Area: 306 Square Feet
- Dimensions: 17x18
Bedroom 2
- Level: Upper
- Area: 210 Square Feet
- Dimensions: 14x15
Bedroom 3
- Level: Upper
- Area: 210 Square Feet
- Dimensions: 15x14
Bedroom 4
- Level: Upper
- Area: 121 Square Feet
- Dimensions: 11x11
Bedroom 5
- Level: Third
- Area: 182 Square Feet
- Dimensions: 14x13
Dining room
- Level: Main
- Area: 224 Square Feet
- Dimensions: 16x14
Family room
- Level: Main
- Area: 238 Square Feet
- Dimensions: 17x14
Family room
- Level: Third
- Area: 621 Square Feet
- Dimensions: 23x27
Foyer
- Level: Main
- Area: 220 Square Feet
- Dimensions: 20x11
Guest room
- Level: Third
- Area: 198 Square Feet
- Dimensions: 11x18
Kitchen
- Level: Main
- Area: 234 Square Feet
- Dimensions: 13x18
Living room
- Level: Main
- Area: 306 Square Feet
- Dimensions: 17x18
Other
- Level: Main
- Area: 50 Square Feet
- Dimensions: 10x5
Sun room
- Level: Upper
- Area: 184 Square Feet
- Dimensions: 23x8
Heating
- Hot Water
Cooling
- Central Air, Ductless Mini-Split, Window Unit(s)
Appliances
- Included: Dishwasher, Disposal, Dryer, Exhaust Fan, Gas Water Heater, Range, Refrigerator, Washer
Features
- Basement: Full
- Has fireplace: No
Interior area
- Total structure area: 12,329
- Total interior livable area: 12,329 sqft
- Finished area above ground: 9,000
- Finished area below ground: 400
Property
Parking
- Total spaces: 3
- Parking features: Attached, Concrete, Floor Drain, Garage Door Opener, Heated Garage, Multiple Garages
- Attached garage spaces: 3
- Has uncovered spaces: Yes
Accessibility
- Accessibility features: Stair Lift
Features
- Levels: More Than 2 Stories
Lot
- Size: 1.56 Acres
- Dimensions: 75 x 905
- Features: Irregular Lot, Many Trees
Details
- Foundation area: 3329
- Parcel number: 012823330099
- Lease amount: $0
- Zoning description: Residential-Single Family
Construction
Type & style
- Home type: SingleFamily
- Property subtype: Single Family Residence
Materials
- Brick/Stone
- Foundation: Stone
- Roof: Age Over 8 Years,Asphalt
Condition
- Age of Property: 139
- New construction: No
- Year built: 1886
Utilities & green energy
- Electric: Circuit Breakers
- Gas: Natural Gas
- Sewer: City Sewer/Connected
- Water: City Water/Connected
Community & neighborhood
Location
- Region: Saint Paul
HOA & financial
HOA
- Has HOA: No
Other
Other facts
- Road surface type: Paved
Price history
| Date | Event | Price |
|---|---|---|
| 2/24/2023 | Sold | $1,600,000+3.2%$130/sqft |
Source: | ||
| 1/23/2023 | Pending sale | $1,550,000$126/sqft |
Source: | ||
| 1/13/2023 | Price change | $1,550,000-11.4%$126/sqft |
Source: | ||
| 12/29/2022 | Pending sale | $1,750,000$142/sqft |
Source: | ||
| 10/24/2022 | Price change | $1,750,000-5.4%$142/sqft |
Source: | ||
Public tax history
| Year | Property taxes | Tax assessment |
|---|---|---|
| 2024 | $26,518 -24.3% | $1,554,400 +2.1% |
| 2023 | $35,018 -27.5% | $1,522,200 -21.9% |
| 2022 | $48,318 +2.6% | $1,949,900 -24% |
Find assessor info on the county website
Neighborhood: Summit Hill
Nearby schools
GreatSchools rating
- 8/10Randolph Heights Elementary SchoolGrades: PK-5Distance: 1.6 mi
- 3/10Hidden River Middle SchoolGrades: 6-8Distance: 2.3 mi
- 7/10Central Senior High SchoolGrades: 9-12Distance: 1.4 mi
Get a cash offer in 3 minutes
Find out how much your home could sell for in as little as 3 minutes with a no-obligation cash offer.
Estimated market value
$1,933,800
Get a cash offer in 3 minutes
Find out how much your home could sell for in as little as 3 minutes with a no-obligation cash offer.
Estimated market value
$1,933,800
