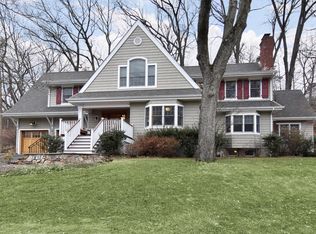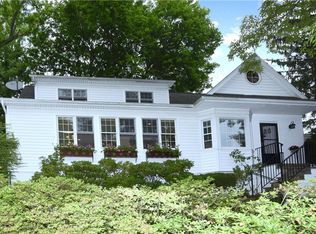Sold for $899,500 on 10/03/25
$899,500
4 Cross Road, Ardsley, NY 10502
3beds
1,825sqft
Single Family Residence, Residential
Built in 1954
0.37 Acres Lot
$913,800 Zestimate®
$493/sqft
$5,714 Estimated rent
Home value
$913,800
$832,000 - $1.01M
$5,714/mo
Zestimate® history
Loading...
Owner options
Explore your selling options
What's special
Welcome to this terrific 3-bedroom, 2-bathroom home located in a sought-after neighborhood. As you step inside, you’ll be greeted by a bright and open floor plan, featuring a spacious living room with its new, large bow window that lets in plenty of natural light. The updated kitchen, with new stainless steel appliances, is perfect for creating any meal -- all while keeping conversation flowing with family or friends seated in the contiguous dining room.
The generous-sized bedrooms on the second level provide ample space for relaxation. The king-sized primary suite includes an en-suite bathroom for added convenience and privacy. The cheery secondary bedrooms enjoy a newly updated hall bath.
Nestled on a beautiful 1/3-acre terraced lot, the property offers a private backyard oasis, ideal for outdoor gatherings or quiet moments of retreat. Its stunning new patio with porcelain tiles provides the perfect space for enjoying the surrounding nature, with the added benefit of being close to a park for outdoor recreation.
With easy access to major highways, top-rated schools, parks, shopping, and dining, this home offers both comfort and convenience. Don’t miss the opportunity to make this stunning property your new home! Schedule your private showing today.
Zillow last checked: 8 hours ago
Listing updated: July 15, 2025 at 08:11am
Listed by:
Andrea Strone 914-656-0188,
Julia B Fee Sothebys Int. Rlty 914-620-8682
Bought with:
David M. Calabrese, 40CA1161914
Howard Hanna Rand Realty
Source: OneKey® MLS,MLS#: 841148
Facts & features
Interior
Bedrooms & bathrooms
- Bedrooms: 3
- Bathrooms: 2
- Full bathrooms: 2
Bedroom 1
- Description: spacious primary bedroom accommodates a king size bed has an ensuite bathroom and good closet space
- Level: Second
Bedroom 2
- Description: amply sized cheery room
- Level: Second
Bedroom 3
- Description: amply sized room with double exposures
- Level: Second
Bathroom 2
- Description: updated with new double vanity and fixtures, new toilet, refurbished tub-shower, new floor tiles
- Level: Second
Dining room
- Description: Light-filled; door accessing the lovely patio and back yard
- Level: First
Family room
- Description: lovely space on-grade with access to the garage and ground level
- Level: Lower
Kitchen
- Description: Cheery and refreshed with new stainless steel appliances... and open to the dining room area
- Level: First
Laundry
- Level: Lower
Living room
- Description: Spacious, bright, airy with open flow to the Dining Room
- Level: First
Heating
- Forced Air, Hot Air
Cooling
- Central Air
Appliances
- Included: Dishwasher, Dryer, Gas Range, Microwave, Refrigerator, Washer, Gas Water Heater
- Laundry: Laundry Room
Features
- Entrance Foyer, Primary Bathroom, Open Floorplan, Open Kitchen
- Flooring: Hardwood
- Basement: Crawl Space
- Attic: Full,Pull Stairs
- Has fireplace: No
Interior area
- Total structure area: 1,825
- Total interior livable area: 1,825 sqft
Property
Parking
- Total spaces: 1
- Parking features: Attached, Garage, Garage Door Opener
- Garage spaces: 1
Features
- Levels: Multi/Split
- Patio & porch: Patio
- Exterior features: Garden
Lot
- Size: 0.37 Acres
- Features: Back Yard, Private, Sprinklers In Front, Sprinklers In Rear
Details
- Parcel number: 2601006090000890000030
- Special conditions: None
Construction
Type & style
- Home type: SingleFamily
- Property subtype: Single Family Residence, Residential
Materials
- Aluminum Siding, Brick, Vinyl Siding
Condition
- Updated/Remodeled
- Year built: 1954
Utilities & green energy
- Sewer: Public Sewer
- Water: Public
- Utilities for property: Cable Connected, Electricity Connected, Natural Gas Connected, Phone Available, Sewer Connected, Trash Collection Public, Water Connected
Community & neighborhood
Location
- Region: Ardsley
Other
Other facts
- Listing agreement: Exclusive Right To Sell
Price history
| Date | Event | Price |
|---|---|---|
| 10/3/2025 | Sold | $899,500$493/sqft |
Source: Public Record Report a problem | ||
| 7/8/2025 | Sold | $899,500-3.2%$493/sqft |
Source: | ||
| 5/9/2025 | Pending sale | $929,000$509/sqft |
Source: | ||
| 4/4/2025 | Listed for sale | $929,000+36.6%$509/sqft |
Source: | ||
| 10/24/2016 | Sold | $680,000-1.4%$373/sqft |
Source: | ||
Public tax history
| Year | Property taxes | Tax assessment |
|---|---|---|
| 2024 | -- | $810,500 +12.1% |
| 2023 | -- | $723,100 +3.7% |
| 2022 | -- | $697,500 +9% |
Find assessor info on the county website
Neighborhood: 10502
Nearby schools
GreatSchools rating
- 10/10Ardsley Middle SchoolGrades: 5-8Distance: 0.4 mi
- 10/10Ardsley High SchoolGrades: 9-12Distance: 1 mi
- 9/10Concord Road Elementary SchoolGrades: K-4Distance: 1 mi
Schools provided by the listing agent
- Elementary: Concord Road Elementary School
- Middle: Ardsley Middle School
- High: Ardsley High School
Source: OneKey® MLS. This data may not be complete. We recommend contacting the local school district to confirm school assignments for this home.

