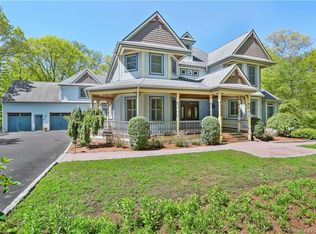Sold for $675,000
$675,000
4 Dawn Road, Norwalk, CT 06851
3beds
1,586sqft
Single Family Residence
Built in 1955
1.72 Acres Lot
$688,800 Zestimate®
$426/sqft
$3,991 Estimated rent
Home value
$688,800
$620,000 - $765,000
$3,991/mo
Zestimate® history
Loading...
Owner options
Explore your selling options
What's special
*Highest and best 5pm Tuesday* Tucked at the end of a peaceful cul-de-sac in the heart of Cranbury, 4 Dawn Road blends thoughtful updates with everyday comfort. This split-level home offers an open-concept main floor where the updated kitchen-with granite counters and custom cabinets-flows effortlessly into the dining and living areas, making entertaining a breeze. Just off the dining room, a private screened porch invites you to relax in three seasons, with a large patio open to the beautiful wooded setting. Upstairs are three well-proportioned bedrooms and a full bath. Hardwood floors run through much of the home, and the spacious lower-level family room is a cozy retreat with a pellet stove perfect for winter nights, with another full bath and laundry, and access to the 2 car attached garage. Central air with smart thermostat and 3 zone heat, two attics and an outdoor shed for storage, plus a new hot water heater round out the practical perks. The flat backyard and quiet cul-de-sac setting offer both space and serenity-complete with your own private woods and stream to explore. Just minutes from top-rated schools, Cranbury Park, Route 7, and everything this sought-after neighborhood has to offer, the location couldn't be better. A home that checks all the boxes-thoughtfully maintained, smartly laid out, and ideally located.
Zillow last checked: 8 hours ago
Listing updated: July 02, 2025 at 07:07am
Listed by:
Balestriere Team at William Raveis Real Estate,
Joe Balestriere 203-216-0670,
William Raveis Real Estate 203-847-6633
Bought with:
Chris Balestriere, RES.0807162
William Raveis Real Estate
Source: Smart MLS,MLS#: 24091892
Facts & features
Interior
Bedrooms & bathrooms
- Bedrooms: 3
- Bathrooms: 2
- Full bathrooms: 2
Primary bedroom
- Features: Hardwood Floor
- Level: Upper
Bedroom
- Features: Hardwood Floor
- Level: Upper
Bedroom
- Features: Hardwood Floor
- Level: Upper
Bathroom
- Level: Upper
Bathroom
- Level: Lower
Dining room
- Features: Hardwood Floor
- Level: Main
Family room
- Features: Wall/Wall Carpet
- Level: Lower
Kitchen
- Features: Granite Counters, Kitchen Island, Hardwood Floor
- Level: Main
Living room
- Features: Hardwood Floor
- Level: Main
Heating
- Hot Water, Oil
Cooling
- Central Air
Appliances
- Included: Electric Range, Microwave, Refrigerator, Dishwasher, Washer, Dryer, Electric Water Heater, Water Heater
- Laundry: Lower Level
Features
- Basement: Full,Heated,Finished,Liveable Space
- Attic: Pull Down Stairs
- Number of fireplaces: 1
Interior area
- Total structure area: 1,586
- Total interior livable area: 1,586 sqft
- Finished area above ground: 1,040
- Finished area below ground: 546
Property
Parking
- Total spaces: 4
- Parking features: Attached, Paved
- Attached garage spaces: 2
Features
- Levels: Multi/Split
- Patio & porch: Covered, Patio
- Waterfront features: Beach Access
Lot
- Size: 1.72 Acres
- Features: Level
Details
- Parcel number: 242473
- Zoning: A3
Construction
Type & style
- Home type: SingleFamily
- Architectural style: Split Level
- Property subtype: Single Family Residence
Materials
- Vinyl Siding
- Foundation: Block
- Roof: Asphalt
Condition
- New construction: No
- Year built: 1955
Utilities & green energy
- Sewer: Septic Tank
- Water: Public
- Utilities for property: Cable Available
Community & neighborhood
Community
- Community features: Park, Playground, Near Public Transport, Shopping/Mall
Location
- Region: Norwalk
- Subdivision: Cranbury
Price history
| Date | Event | Price |
|---|---|---|
| 6/27/2025 | Sold | $675,000+4%$426/sqft |
Source: | ||
| 5/29/2025 | Listed for sale | $649,000$409/sqft |
Source: | ||
| 5/15/2025 | Pending sale | $649,000$409/sqft |
Source: | ||
| 5/10/2025 | Listed for sale | $649,000+50.9%$409/sqft |
Source: | ||
| 3/24/2021 | Listing removed | -- |
Source: Owner Report a problem | ||
Public tax history
| Year | Property taxes | Tax assessment |
|---|---|---|
| 2025 | $9,876 +1.6% | $416,020 |
| 2024 | $9,724 +22.5% | $416,020 +30.8% |
| 2023 | $7,939 +15.2% | $318,010 |
Find assessor info on the county website
Neighborhood: 06851
Nearby schools
GreatSchools rating
- 6/10Cranbury Elementary SchoolGrades: K-5Distance: 0.8 mi
- 5/10West Rocks Middle SchoolGrades: 6-8Distance: 1 mi
- 3/10Norwalk High SchoolGrades: 9-12Distance: 2.2 mi
Get pre-qualified for a loan
At Zillow Home Loans, we can pre-qualify you in as little as 5 minutes with no impact to your credit score.An equal housing lender. NMLS #10287.
Sell with ease on Zillow
Get a Zillow Showcase℠ listing at no additional cost and you could sell for —faster.
$688,800
2% more+$13,776
With Zillow Showcase(estimated)$702,576
