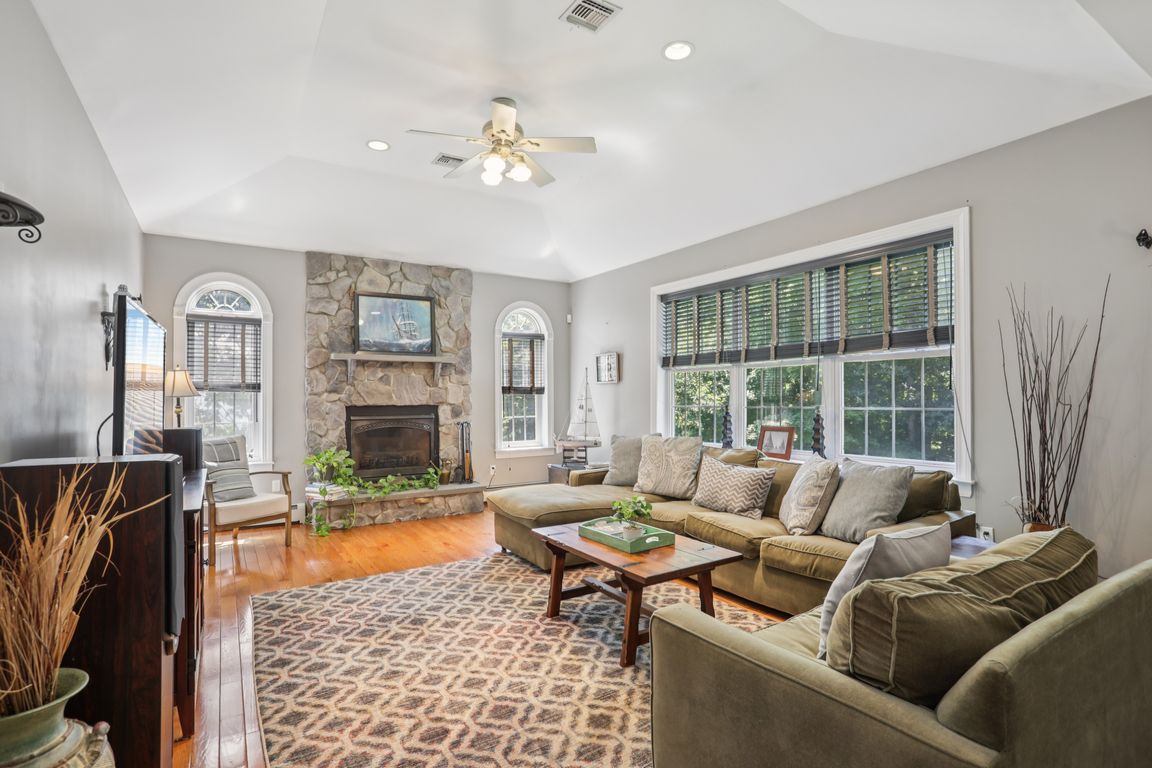
For sale
$925,000
4beds
4,573sqft
4 Deer Run Trail, Fort Montgomery, NY 10922
4beds
4,573sqft
Single family residence, residential
Built in 2003
0.69 Acres
2 Garage spaces
$202 price/sqft
What's special
Gas fireplaceAbundance of natural lightDedicated home officeFull finished basementWalk-in closetDouble sinksPrimary suite
Welcome to 4 Deer Run Trail, a meticulously maintained home located in the scenic hills of Fort Montgomery, offering space, comfort, and stunning mountain views. This expansive residence features 4 bedrooms, 4 full bathrooms, a dedicated home office, and an additional recreation room. With a full finished basement that includes a ...
- 14 days
- on Zillow |
- 1,165 |
- 56 |
Source: OneKey® MLS,MLS#: 886898
Travel times
Family Room
Kitchen
Primary Bedroom
Zillow last checked: 7 hours ago
Listing updated: August 03, 2025 at 11:10am
Listing by:
Howard Hanna Rand Realty 845-928-9691,
Lauren Kelly 845-820-1274,
Dylan Piazza 646-265-6396,
Howard Hanna Rand Realty
Source: OneKey® MLS,MLS#: 886898
Facts & features
Interior
Bedrooms & bathrooms
- Bedrooms: 4
- Bathrooms: 4
- Full bathrooms: 4
Bedroom 1
- Level: Second
Bedroom 2
- Level: Second
Bedroom 3
- Level: Second
Bedroom 4
- Level: Second
Bathroom 1
- Level: First
Bathroom 2
- Level: Second
Bathroom 3
- Level: Second
Bathroom 4
- Level: Basement
Bonus room
- Description: Kitchenette/dining/living room in basement
- Level: Basement
Den
- Description: Bedroom space in basement
- Level: Basement
Dining room
- Level: First
Family room
- Level: First
Family room
- Level: Basement
Kitchen
- Level: First
Living room
- Level: First
Media room
- Description: Rec Room
- Level: Second
Office
- Level: First
Heating
- Baseboard, Oil
Cooling
- Central Air, Wall/Window Unit(s)
Appliances
- Included: Dishwasher, Dryer, Electric Range, Microwave, Oven, Refrigerator, Stainless Steel Appliance(s), Washer, Solar Hot Water
- Laundry: In Hall, Inside
Features
- First Floor Full Bath, Ceiling Fan(s), Central Vacuum, Crown Molding, Double Vanity, Eat-in Kitchen, Formal Dining, In-Law Floorplan, Kitchen Island, Primary Bathroom, Soaking Tub
- Flooring: Carpet, Hardwood
- Basement: Finished,Full,Walk-Out Access
- Attic: Pull Stairs
- Number of fireplaces: 2
- Fireplace features: Gas
Interior area
- Total structure area: 4,573
- Total interior livable area: 4,573 sqft
Video & virtual tour
Property
Parking
- Total spaces: 2
- Parking features: Driveway, Garage
- Garage spaces: 2
- Has uncovered spaces: Yes
Features
- Levels: Three Or More
- Patio & porch: Deck, Patio, Porch
- Exterior features: Awning(s)
- Fencing: None
- Has view: Yes
- View description: Mountain(s), River
- Has water view: Yes
- Water view: River
Lot
- Size: 0.69 Acres
- Features: Back Yard, Cul-De-Sac, Views
Details
- Parcel number: 3336890110000001042.0000000
- Special conditions: None
- Other equipment: None
Construction
Type & style
- Home type: SingleFamily
- Architectural style: Colonial
- Property subtype: Single Family Residence, Residential
Materials
- Vinyl Siding
Condition
- Actual
- Year built: 2003
Utilities & green energy
- Sewer: Public Sewer
- Water: Public
- Utilities for property: Electricity Connected, Propane, Sewer Connected, Water Connected
Community & HOA
Community
- Security: Security System
- Subdivision: Corbin Hill
HOA
- Has HOA: No
Location
- Region: Fort Montgomery
Financial & listing details
- Price per square foot: $202/sqft
- Tax assessed value: $409,400
- Annual tax amount: $18,000
- Date on market: 7/30/2025
- Listing agreement: Exclusive Right To Sell
- Inclusions: Appliances
- Electric utility on property: Yes