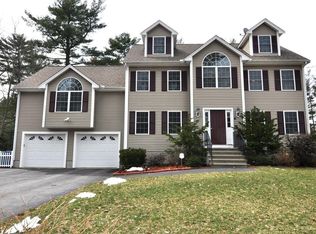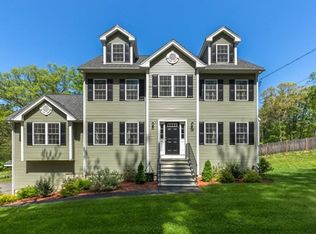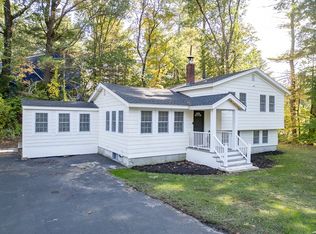Your dream home! As you enter this home, you will realize every detail is complete. Entertaining is a pleasure in this open concept home. Chef's kitchen complete w/center island, granite countertops & SS appliances. Off kitchen is walk-in pantry for even more storage or wine room. Step onto the oversized deck-perfect for summer BBQs or just relaxing. Gas fireplaced grand family room is great for watching the game or hanging out w/family & friends. Formal living room & dining room round off the 1st floor. The 2nd floor boasts master bedroom w/walk-in closet & en-suite, plus 3 addt'l bedrooms & full bath. Wait, there is more! Walk up attic would make a perfect teen suite or media room-the possibilities are endless! All this situated on a large lot in a convenient location close to Burlington line & major routes. Additional features: maintenance free exterior & deck, owned solar panels w/an estimated annual production of 7,521 kWh.
This property is off market, which means it's not currently listed for sale or rent on Zillow. This may be different from what's available on other websites or public sources.


