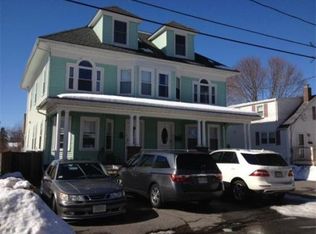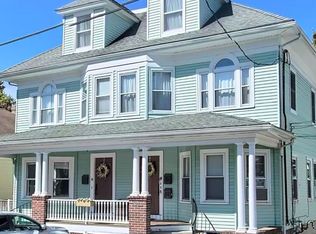Sold for $530,000 on 01/31/23
$530,000
4 Devon Ave, Beverly, MA 01915
3beds
1,534sqft
Single Family Residence
Built in 1929
7,524 Square Feet Lot
$647,500 Zestimate®
$346/sqft
$2,934 Estimated rent
Home value
$647,500
$609,000 - $693,000
$2,934/mo
Zestimate® history
Loading...
Owner options
Explore your selling options
What's special
Welcome to your new home in the heart of Beverly's sought-after North Beverly neighborhood! Minutes from the main shopping district and a stone's throw from the commuter rail station, this house is ready to move right in! As you enter the front vestibule, high ceilings and gleaming floors will welcome you into this enchanting bungalow. Nestling on your couch in front of your fireplace or serving a holiday meal to friends and family in your full dining room are just some of the memories you can make for years to come. With a third bedroom on the second floor, and abutting attic that's seemingly boundless, expansion has never been easier! With only a single owner since the 1950's, this home is meticulously maintained and ready to move in. And with so few homes available in the Beverly market, you won't want to miss this opportunity!
Zillow last checked: 8 hours ago
Listing updated: January 31, 2023 at 07:02pm
Listed by:
Rodney Sinclair 617-759-4349,
Keller Williams Realty Evolution 978-927-8700,
Rodney Sinclair 617-759-4349
Bought with:
Rodney Sinclair
Keller Williams Realty Evolution
Source: MLS PIN,MLS#: 73063813
Facts & features
Interior
Bedrooms & bathrooms
- Bedrooms: 3
- Bathrooms: 1
- Full bathrooms: 1
- Main level bedrooms: 2
Primary bedroom
- Features: Closet, Flooring - Hardwood
- Level: Main,First
- Area: 182
- Dimensions: 14 x 13
Bedroom 2
- Features: Closet, Flooring - Hardwood
- Level: Main,First
- Area: 168
- Dimensions: 14 x 12
Bedroom 3
- Features: Closet, Flooring - Hardwood
- Level: Second
- Area: 153
- Dimensions: 17 x 9
Primary bathroom
- Features: Yes
Bathroom 1
- Features: Bathroom - Full, Bathroom - Tiled With Tub & Shower
- Level: First
- Area: 70
- Dimensions: 10 x 7
Dining room
- Features: Flooring - Hardwood, Lighting - Pendant
- Level: First
- Area: 168
- Dimensions: 14 x 12
Kitchen
- Features: Flooring - Vinyl, Exterior Access
- Level: First
- Area: 182
- Dimensions: 14 x 13
Living room
- Features: Flooring - Hardwood
- Level: First
- Area: 238
- Dimensions: 14 x 17
Heating
- Hot Water, Steam, Oil
Cooling
- Window Unit(s)
Appliances
- Laundry: In Basement
Features
- Flooring: Hardwood
- Doors: Storm Door(s)
- Windows: Insulated Windows
- Basement: Full,Walk-Out Access,Unfinished
- Number of fireplaces: 1
- Fireplace features: Living Room
Interior area
- Total structure area: 1,534
- Total interior livable area: 1,534 sqft
Property
Parking
- Total spaces: 4
- Parking features: Under, Paved Drive, Off Street, Tandem, Paved
- Attached garage spaces: 1
- Uncovered spaces: 3
Accessibility
- Accessibility features: No
Features
- Patio & porch: Porch - Enclosed
- Exterior features: Porch - Enclosed, Rain Gutters, Fenced Yard, Stone Wall
- Fencing: Fenced
Lot
- Size: 7,524 sqft
- Features: Gentle Sloping
Details
- Parcel number: 4189920
- Zoning: R10
Construction
Type & style
- Home type: SingleFamily
- Architectural style: Bungalow
- Property subtype: Single Family Residence
Materials
- Frame
- Foundation: Block
- Roof: Shingle
Condition
- Year built: 1929
Utilities & green energy
- Electric: 110 Volts
- Sewer: Public Sewer
- Water: Public
- Utilities for property: for Electric Oven
Community & neighborhood
Community
- Community features: Public Transportation, Shopping, Park, Walk/Jog Trails, Laundromat, Highway Access, Public School, T-Station
Location
- Region: Beverly
- Subdivision: North Beverly
Price history
| Date | Event | Price |
|---|---|---|
| 1/31/2023 | Sold | $530,000+6%$346/sqft |
Source: MLS PIN #73063813 | ||
| 12/8/2022 | Listed for sale | $499,999$326/sqft |
Source: MLS PIN #73063813 | ||
Public tax history
| Year | Property taxes | Tax assessment |
|---|---|---|
| 2025 | $5,832 -2.3% | $530,700 -0.1% |
| 2024 | $5,968 +7.7% | $531,400 +8% |
| 2023 | $5,540 | $492,000 |
Find assessor info on the county website
Neighborhood: 01915
Nearby schools
GreatSchools rating
- 8/10North Beverly Elementary SchoolGrades: K-4Distance: 0.4 mi
- 4/10Briscoe Middle SchoolGrades: 5-8Distance: 1.1 mi
- 5/10Beverly High SchoolGrades: 9-12Distance: 1.2 mi
Schools provided by the listing agent
- Elementary: North Beverly
- Middle: Beverly Middle
- High: Beverly High
Source: MLS PIN. This data may not be complete. We recommend contacting the local school district to confirm school assignments for this home.
Get a cash offer in 3 minutes
Find out how much your home could sell for in as little as 3 minutes with a no-obligation cash offer.
Estimated market value
$647,500
Get a cash offer in 3 minutes
Find out how much your home could sell for in as little as 3 minutes with a no-obligation cash offer.
Estimated market value
$647,500

