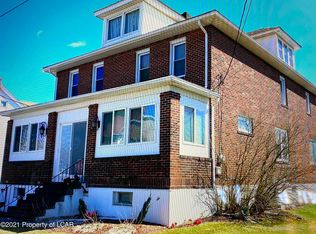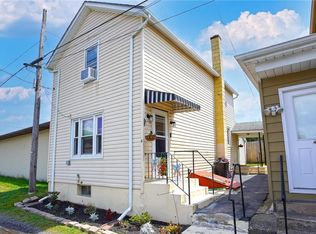Sold for $199,900 on 10/26/23
$199,900
4 E Maple St, Tresckow, PA 18254
3beds
1,810sqft
Single Family Residence
Built in 1968
7,840.8 Square Feet Lot
$250,500 Zestimate®
$110/sqft
$1,762 Estimated rent
Home value
$250,500
$235,000 - $266,000
$1,762/mo
Zestimate® history
Loading...
Owner options
Explore your selling options
What's special
***BACK ON MARKET*** Adorable Brick Ranch nestled in the heart of the quiet little village of Tresckow. Home Features Bright Open Space and freshly painted interior. Modern kitchen & baths. Mostly hardwood floors with vinyl in Kitchen and baths. Plenty of outdoor entertainment space with fenced in rear yard and front covered patio. Partially finished basement and sale to include hot tub! Buyer's financing fell through on final verification of employment. Electrical panel recently replaced/upgraded. Appraisal value is higher than asking price. Call now for more info and to schedule your tour!
Zillow last checked: 8 hours ago
Listing updated: October 27, 2023 at 04:57am
Listed by:
Rose M. Beck 570-778-0917,
RE/MAX of Reading
Bought with:
nonmember
NON MBR Office
Source: GLVR,MLS#: 719783 Originating MLS: Lehigh Valley MLS
Originating MLS: Lehigh Valley MLS
Facts & features
Interior
Bedrooms & bathrooms
- Bedrooms: 3
- Bathrooms: 2
- Full bathrooms: 1
- 1/2 bathrooms: 1
Heating
- Baseboard
Cooling
- None
Appliances
- Included: Dryer, Dishwasher, Electric Oven, Electric Water Heater, Microwave, Oven, Range, Refrigerator, Washer
- Laundry: Washer Hookup, Dryer Hookup, Main Level
Features
- Attic, Dining Area, Separate/Formal Dining Room, Storage
- Flooring: Hardwood, Vinyl
- Basement: Exterior Entry,Full,Other,Partially Finished
Interior area
- Total interior livable area: 1,810 sqft
- Finished area above ground: 1,360
- Finished area below ground: 450
Property
Parking
- Total spaces: 1
- Parking features: Attached, Garage, Off Street, On Street, Garage Door Opener
- Attached garage spaces: 1
- Has uncovered spaces: Yes
Features
- Levels: One
- Stories: 1
- Patio & porch: Patio
- Exterior features: Patio
Lot
- Size: 7,840 sqft
- Features: Not In Subdivision
Details
- Parcel number: 130A49B
- Zoning: Resi
- Special conditions: None
Construction
Type & style
- Home type: SingleFamily
- Architectural style: Ranch
- Property subtype: Single Family Residence
Materials
- Brick
- Roof: Asphalt,Fiberglass
Condition
- Unknown
- Year built: 1968
Utilities & green energy
- Electric: 200+ Amp Service, Circuit Breakers
- Sewer: Public Sewer
- Water: Public
- Utilities for property: Cable Available
Community & neighborhood
Location
- Region: Tresckow
- Subdivision: No Subdivision
Other
Other facts
- Listing terms: Cash,Conventional
- Ownership type: Fee Simple
Price history
| Date | Event | Price |
|---|---|---|
| 10/26/2023 | Sold | $199,900$110/sqft |
Source: | ||
| 9/25/2023 | Pending sale | $199,900$110/sqft |
Source: | ||
| 9/8/2023 | Listed for sale | $199,900$110/sqft |
Source: | ||
| 8/19/2023 | Pending sale | $199,900$110/sqft |
Source: | ||
| 7/26/2023 | Contingent | $199,900$110/sqft |
Source: | ||
Public tax history
| Year | Property taxes | Tax assessment |
|---|---|---|
| 2025 | $1,707 -1.9% | $37,500 |
| 2024 | $1,740 +5.8% | $37,500 |
| 2023 | $1,644 +3.4% | $37,500 |
Find assessor info on the county website
Neighborhood: 18254
Nearby schools
GreatSchools rating
- 4/10Mcadoo-Kelayres Elementary And Middle SchoolGrades: K-8Distance: 2.3 mi
- 4/10Hazleton Area High SchoolGrades: 9-12Distance: 4.2 mi
Schools provided by the listing agent
- District: Hazleton
Source: GLVR. This data may not be complete. We recommend contacting the local school district to confirm school assignments for this home.

Get pre-qualified for a loan
At Zillow Home Loans, we can pre-qualify you in as little as 5 minutes with no impact to your credit score.An equal housing lender. NMLS #10287.
Sell for more on Zillow
Get a free Zillow Showcase℠ listing and you could sell for .
$250,500
2% more+ $5,010
With Zillow Showcase(estimated)
$255,510
