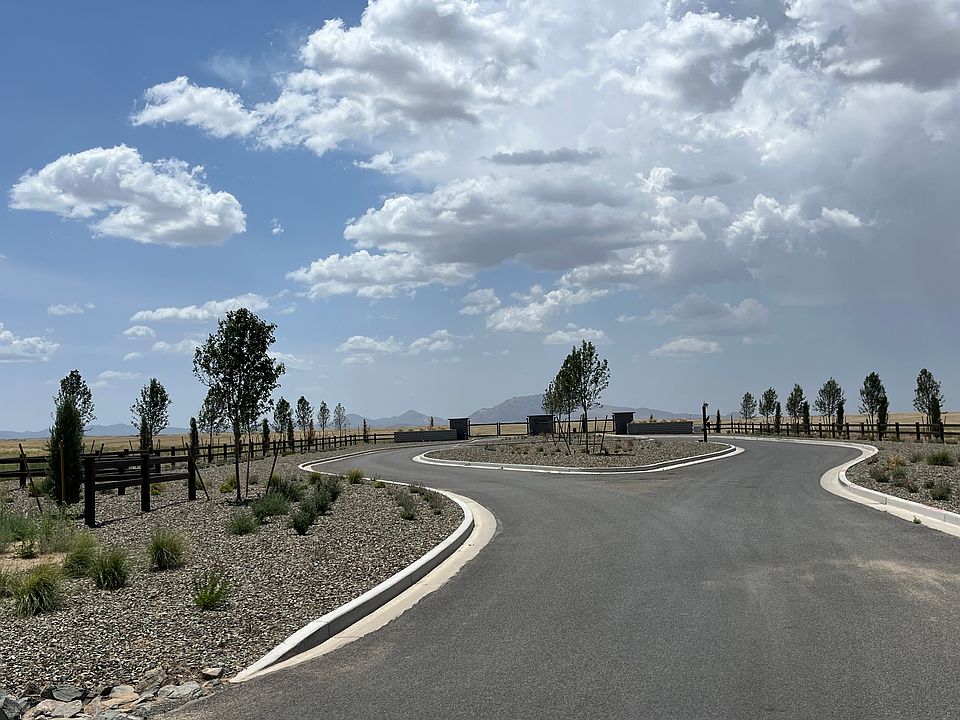The Coronado plan is a luxury to-be-built home in Copperfield on 4 acres. It features 4 bedrooms, an office, 4.5 baths, and a grand guest suite with its own living area. The open-concept design brings in plenty of light and includes a gourmet island kitchen with walk in pantry, 12' ceilings, 8' doors, smooth 90/10 wall finish, and 5' baseboards. The owner's suite offers two vanities, a linen closet, a freestanding tub, walk-through double shower, and oversized walk-in closet. A 3-car tandem garage and 49' RV garage provide space for vehicles, toys, or hobbies. Built with 2x6 exterior walls, post-tension foundation, and spray foam insulation for energy efficiency. Includes 23' of paver driveway. Photos show optional upgrades from a completed model—buyers will choose their own finishes.
New construction
$1,255,000
4 E Whiskey Trl, Prescott Valley, AZ 86315
4beds
4baths
4,124sqft
Single Family Residence
Built in 2025
4 Acres Lot
$-- Zestimate®
$304/sqft
$83/mo HOA
- 185 days |
- 325 |
- 29 |
Zillow last checked: 7 hours ago
Listing updated: August 27, 2025 at 07:54pm
Listed by:
Randy A Lewis 602.675.0881,
RE/MAX Professionals
Source: ARMLS,MLS#: 6846758

Travel times
Schedule tour
Select your preferred tour type — either in-person or real-time video tour — then discuss available options with the builder representative you're connected with.
Facts & features
Interior
Bedrooms & bathrooms
- Bedrooms: 4
- Bathrooms: 4.5
Heating
- Electric
Cooling
- Has cooling: Yes
Appliances
- Laundry: Wshr/Dry HookUp Only
Features
- Double Vanity, Eat-in Kitchen, Breakfast Bar, 9+ Flat Ceilings, No Interior Steps, Kitchen Island, Pantry, Full Bth Master Bdrm, Separate Shwr & Tub
- Flooring: Carpet, Tile
- Windows: Low Emissivity Windows, Double Pane Windows, Vinyl Frame
- Has basement: No
Interior area
- Total structure area: 4,124
- Total interior livable area: 4,124 sqft
Property
Parking
- Total spaces: 9
- Parking features: RV Access/Parking, Direct Access, RV Garage
- Garage spaces: 5
- Uncovered spaces: 4
Features
- Stories: 1
- Patio & porch: Covered, Patio
- Pool features: None
- Spa features: None
- Fencing: None
- Has view: Yes
- View description: Mountain(s)
Lot
- Size: 4 Acres
- Features: Natural Desert Back, Dirt Front, Dirt Back, Natural Desert Front
Details
- Parcel number: 10367066M
- Special conditions: Owner/Agent
- Horses can be raised: Yes
Construction
Type & style
- Home type: SingleFamily
- Architectural style: Other
- Property subtype: Single Family Residence
Materials
- Spray Foam Insulation, Stucco, Wood Frame, Painted
- Roof: Composition,Other,Tile
Condition
- To Be Built
- New construction: Yes
- Year built: 2025
Details
- Builder name: Nextgen Builders
Utilities & green energy
- Sewer: Septic Tank
- Water: Private Well
Green energy
- Water conservation: Recirculation Pump
Community & HOA
Community
- Features: Gated
- Subdivision: Prescott Valley - Copperfield
HOA
- Has HOA: Yes
- Services included: Maintenance Grounds
- HOA fee: $250 quarterly
- HOA name: Copperfield POA
- HOA phone: 928-420-7400
Location
- Region: Prescott Valley
Financial & listing details
- Price per square foot: $304/sqft
- Date on market: 4/5/2025
- Cumulative days on market: 185 days
- Listing terms: Cash,Conventional
- Ownership: Fee Simple
About the community
Discover the allure of Copperfield, a gated community boasting majestic Mountain Views, perfectly poised to house your next luxury home by NEXTGEN Builders. Secure your new home on a 4 or 6-acre homesite featuring the Monterey and Del Mar floorplans. This location offers our RV garage and Guest Houses options. Enjoy the open concept living, large kitchens, energy efficiency and quality build of a NEXTGNE Builders home in Prescott Valley.
Source: NEXTGEN Builders, LLC
