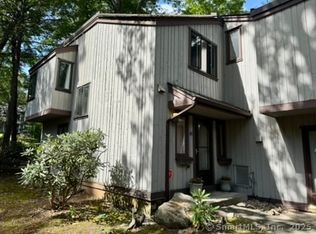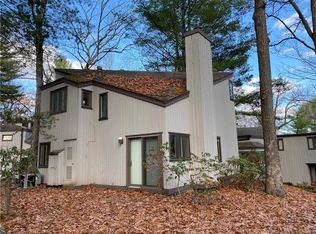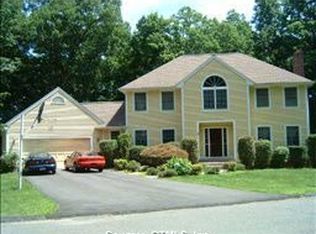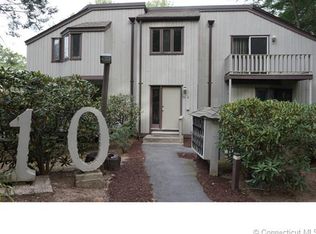Sold for $302,000 on 07/30/25
$302,000
4 Earls Court #4C, Farmington, CT 06032
2beds
1,455sqft
Condominium, Townhouse
Built in 1970
-- sqft lot
$309,800 Zestimate®
$208/sqft
$2,674 Estimated rent
Home value
$309,800
$282,000 - $341,000
$2,674/mo
Zestimate® history
Loading...
Owner options
Explore your selling options
What's special
Welcome to 4 Earls Court, Unit 4C-an inviting and well-maintained townhome tucked away in a peaceful corner of Farmington. From the moment you step inside, you'll be greeted by a warm and open living area that offers both comfort and functionality, flowing seamlessly into the dining area and kitchen, creating an ideal space for cooking and entertaining guests. Upstairs you'll find two spacious bedrooms, including the primary suite featuring attached bathroom and an abundance of closet space. Many major improvements have been made including a new AC condenser (2025), furnace (2024), hot water heater (2023) and roof (2023). This unit comes with a 1-car garage and plenty of guest parking, and the HOA fee includes gas. Located in a quiet, desirable community close to everyday conveniences like shopping, dining, UConn Health, and major highways, this home is perfect for those who want a low-maintenance lifestyle without sacrificing location.
Zillow last checked: 8 hours ago
Listing updated: July 30, 2025 at 01:06pm
Listed by:
Dawn M. Gagliardi 860-810-3237,
Serhant Connecticut, LLC 203-489-7800,
Abby Dudarewicz 207-841-3821,
Serhant Connecticut, LLC
Bought with:
Lisa A. Ogren, RES.0778957
Berkshire Hathaway NE Prop.
Source: Smart MLS,MLS#: 24105662
Facts & features
Interior
Bedrooms & bathrooms
- Bedrooms: 2
- Bathrooms: 3
- Full bathrooms: 2
- 1/2 bathrooms: 1
Primary bedroom
- Features: Full Bath, Vinyl Floor
- Level: Upper
Bedroom
- Features: Vinyl Floor
- Level: Upper
- Area: 143 Square Feet
- Dimensions: 13 x 11
Primary bathroom
- Features: Stall Shower, Vinyl Floor
- Level: Upper
Bathroom
- Features: Tile Floor
- Level: Main
Bathroom
- Features: Tub w/Shower, Tile Floor
- Level: Upper
Dining room
- Features: Combination Liv/Din Rm, Sliders, Vinyl Floor
- Level: Main
Kitchen
- Features: Vaulted Ceiling(s), Granite Counters, Pantry, Tile Floor
- Level: Main
Living room
- Features: Combination Liv/Din Rm, Fireplace, Vinyl Floor
- Level: Main
- Area: 360 Square Feet
- Dimensions: 24 x 15
Heating
- Forced Air, Natural Gas
Cooling
- Central Air
Appliances
- Included: Oven/Range, Microwave, Refrigerator, Dishwasher, Disposal, Washer, Dryer, Water Heater
Features
- Basement: None
- Attic: None
- Number of fireplaces: 1
Interior area
- Total structure area: 1,455
- Total interior livable area: 1,455 sqft
- Finished area above ground: 1,455
Property
Parking
- Total spaces: 1
- Parking features: Detached
- Garage spaces: 1
Features
- Stories: 2
- Patio & porch: Patio
- Has private pool: Yes
- Pool features: In Ground
Lot
- Features: Few Trees
Details
- Parcel number: 2201020
- Zoning: RDM
Construction
Type & style
- Home type: Condo
- Architectural style: Townhouse
- Property subtype: Condominium, Townhouse
Materials
- Wood Siding
Condition
- New construction: No
- Year built: 1970
Utilities & green energy
- Sewer: Public Sewer
- Water: Public
Community & neighborhood
Community
- Community features: Near Public Transport
Location
- Region: Farmington
HOA & financial
HOA
- Has HOA: Yes
- HOA fee: $725 monthly
- Amenities included: Pool, Management
- Services included: Maintenance Grounds, Trash, Snow Removal, Heat, Hot Water, Pest Control, Insurance
Price history
| Date | Event | Price |
|---|---|---|
| 7/30/2025 | Sold | $302,000+0.7%$208/sqft |
Source: | ||
| 7/14/2025 | Pending sale | $299,900$206/sqft |
Source: | ||
| 7/8/2025 | Price change | $299,900-4.8%$206/sqft |
Source: | ||
| 6/27/2025 | Listed for sale | $314,900$216/sqft |
Source: | ||
Public tax history
Tax history is unavailable.
Neighborhood: 06032
Nearby schools
GreatSchools rating
- 8/10East Farms SchoolGrades: K-4Distance: 1.4 mi
- 8/10Irving A. Robbins Middle SchoolGrades: 7-8Distance: 1.3 mi
- 10/10Farmington High SchoolGrades: 9-12Distance: 3.7 mi
Schools provided by the listing agent
- High: Farmington
Source: Smart MLS. This data may not be complete. We recommend contacting the local school district to confirm school assignments for this home.

Get pre-qualified for a loan
At Zillow Home Loans, we can pre-qualify you in as little as 5 minutes with no impact to your credit score.An equal housing lender. NMLS #10287.
Sell for more on Zillow
Get a free Zillow Showcase℠ listing and you could sell for .
$309,800
2% more+ $6,196
With Zillow Showcase(estimated)
$315,996


