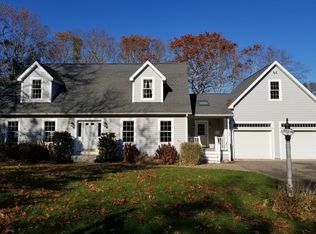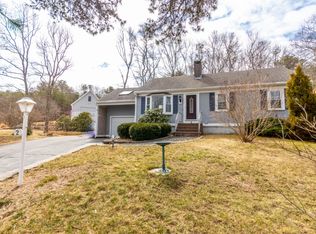Sold for $549,900
$549,900
4 Easting Rd, Bourne, MA 02532
3beds
1,692sqft
Single Family Residence
Built in 1984
0.58 Acres Lot
$566,900 Zestimate®
$325/sqft
$3,262 Estimated rent
Home value
$566,900
$510,000 - $635,000
$3,262/mo
Zestimate® history
Loading...
Owner options
Explore your selling options
What's special
Welcome to 4 Easting Rd., a charming retreat nestled on a quiet cul-de-sac on the Cape side of the Sagamore Bridge. Perched on a hill, this 3-bedroom, 2.5-bath home offers peaceful living with winter canal views.Step inside to an open-concept kitchen and living area, where a large slider leads to a sprawling deck—perfect for entertaining or relaxing in the Cape Cod breeze. Upstairs, three inviting bedrooms await, two of which feature private balconies overlooking the deck and a lovely garden area. A partially finished walkout basement offers even more space to entertain with a bar, a versatile bonus room, and full bathroom.The prime Upper Cape location is just a few miles from Scusset Beach and under a mile to Market Basket, making it an ideal summer basecamp for exploring all that Cape Cod has to offer. Whether you are looking for a peaceful retreat or a starting point for coastal adventures, 4 Easting Rd. is ready to welcome you home.
Zillow last checked: 8 hours ago
Listing updated: October 29, 2024 at 01:37pm
Listed by:
Nick Rivers 781-974-8830,
Compass 781-285-8028,
Mike Rivers 781-974-4726
Bought with:
Carla Ferraguto
eXp Realty
Source: MLS PIN,MLS#: 73284179
Facts & features
Interior
Bedrooms & bathrooms
- Bedrooms: 3
- Bathrooms: 3
- Full bathrooms: 2
- 1/2 bathrooms: 1
Primary bedroom
- Features: Bathroom - Full, Walk-In Closet(s), Flooring - Wall to Wall Carpet, Balcony - Exterior
- Level: Second
- Area: 260.67
- Dimensions: 23 x 11.33
Bedroom 2
- Features: Closet, Flooring - Wall to Wall Carpet
- Level: Second
- Area: 126.19
- Dimensions: 12.83 x 9.83
Bedroom 3
- Features: Walk-In Closet(s), Flooring - Wall to Wall Carpet, Balcony - Exterior
- Level: Second
- Area: 175.38
- Dimensions: 17.25 x 10.17
Bathroom 1
- Features: Bathroom - Half, Flooring - Stone/Ceramic Tile
- Level: First
- Area: 17.72
- Dimensions: 4.83 x 3.67
Bathroom 2
- Features: Bathroom - Full, Bathroom - With Tub & Shower, Lighting - Sconce
- Level: Second
- Area: 49.58
- Dimensions: 10.08 x 4.92
Bathroom 3
- Features: Bathroom - Full, Bathroom - With Shower Stall, Flooring - Vinyl, Lighting - Sconce
- Level: Basement
- Area: 61.98
- Dimensions: 8.75 x 7.08
Dining room
- Features: Flooring - Wall to Wall Carpet, Window(s) - Picture, Lighting - Pendant
- Level: Main,First
- Area: 110.5
- Dimensions: 11.33 x 9.75
Family room
- Features: Flooring - Wall to Wall Carpet
- Level: First
- Area: 134.11
- Dimensions: 11.83 x 11.33
Kitchen
- Features: Flooring - Vinyl, Lighting - Overhead
- Level: First
- Area: 114.72
- Dimensions: 11.67 x 9.83
Living room
- Features: Bathroom - Half, Ceiling Fan(s), Flooring - Stone/Ceramic Tile, Flooring - Wall to Wall Carpet, Deck - Exterior, Exterior Access, Slider, Lighting - Overhead
- Level: Main,First
- Area: 252.17
- Dimensions: 22.25 x 11.33
Heating
- Baseboard, Electric Baseboard, Oil
Cooling
- Window Unit(s)
Appliances
- Included: Water Heater, Tankless Water Heater, Range, Dishwasher, Washer, Dryer
- Laundry: In Basement, Electric Dryer Hookup, Washer Hookup
Features
- Open Floorplan, Recessed Lighting, Closet, Bonus Room, Finish - Sheetrock, Internet Available - Broadband
- Flooring: Tile, Vinyl, Carpet, Concrete
- Windows: Insulated Windows
- Basement: Finished,Partially Finished,Walk-Out Access,Interior Entry,Concrete
- Number of fireplaces: 1
- Fireplace features: Living Room
Interior area
- Total structure area: 1,692
- Total interior livable area: 1,692 sqft
Property
Parking
- Total spaces: 8
- Parking features: Attached, Paved Drive, Off Street, Paved
- Attached garage spaces: 2
- Uncovered spaces: 6
Features
- Patio & porch: Deck, Deck - Wood
- Exterior features: Deck, Deck - Wood, Balcony, Rain Gutters, Professional Landscaping, Garden
- Has view: Yes
- View description: Scenic View(s), Water, Canal, Other Water View (See Remarks)
- Has water view: Yes
- Water view: Canal,Other (See Remarks),Water
- Waterfront features: Bay, Ocean, Other (See Remarks), Beach Ownership(Public)
Lot
- Size: 0.58 Acres
- Features: Wooded
Details
- Foundation area: 828
- Parcel number: 2181943
- Zoning: R40
Construction
Type & style
- Home type: SingleFamily
- Architectural style: Colonial
- Property subtype: Single Family Residence
Materials
- Frame
- Foundation: Concrete Perimeter
- Roof: Shingle
Condition
- Year built: 1984
Utilities & green energy
- Electric: 100 Amp Service, Generator Connection
- Sewer: Private Sewer
- Water: Public
- Utilities for property: for Electric Range, for Electric Dryer, Washer Hookup, Generator Connection
Green energy
- Energy generation: Solar
Community & neighborhood
Community
- Community features: Public Transportation, Shopping, Park, Walk/Jog Trails, Golf, Medical Facility, Laundromat, Bike Path, Conservation Area, Highway Access, House of Worship, Marina, Private School, Public School
Location
- Region: Bourne
- Subdivision: Bourne Settlement
Price history
| Date | Event | Price |
|---|---|---|
| 10/25/2024 | Sold | $549,900$325/sqft |
Source: MLS PIN #73284179 Report a problem | ||
| 9/12/2024 | Contingent | $549,900$325/sqft |
Source: MLS PIN #73284179 Report a problem | ||
| 9/3/2024 | Listed for sale | $549,900+214.2%$325/sqft |
Source: MLS PIN #73284179 Report a problem | ||
| 3/31/1989 | Sold | $175,000$103/sqft |
Source: Public Record Report a problem | ||
Public tax history
| Year | Property taxes | Tax assessment |
|---|---|---|
| 2025 | $4,235 +2.3% | $542,200 +5% |
| 2024 | $4,140 +2.9% | $516,200 +13% |
| 2023 | $4,025 +5.7% | $456,900 +21.1% |
Find assessor info on the county website
Neighborhood: 02532
Nearby schools
GreatSchools rating
- NABournedale Elementary SchoolGrades: PK-2Distance: 1.4 mi
- 5/10Bourne Middle SchoolGrades: 6-8Distance: 2.8 mi
- 4/10Bourne High SchoolGrades: 9-12Distance: 2.8 mi
Schools provided by the listing agent
- Elementary: Bournedale
- Middle: Bourne Middle
- High: Bourne High
Source: MLS PIN. This data may not be complete. We recommend contacting the local school district to confirm school assignments for this home.
Get a cash offer in 3 minutes
Find out how much your home could sell for in as little as 3 minutes with a no-obligation cash offer.
Estimated market value$566,900
Get a cash offer in 3 minutes
Find out how much your home could sell for in as little as 3 minutes with a no-obligation cash offer.
Estimated market value
$566,900

