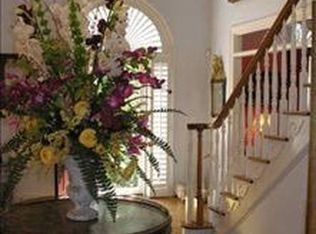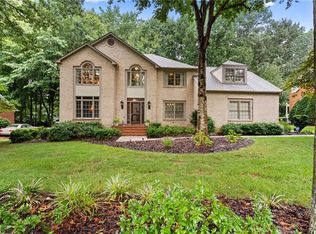Sold for $790,000 on 07/10/25
$790,000
4 Elm Grove Way, Greensboro, NC 27405
4beds
3,901sqft
Stick/Site Built, Residential, Single Family Residence
Built in 1995
0.37 Acres Lot
$799,000 Zestimate®
$--/sqft
$3,360 Estimated rent
Home value
$799,000
$727,000 - $871,000
$3,360/mo
Zestimate® history
Loading...
Owner options
Explore your selling options
What's special
Welcome to 4 Elm Grove Way—an elegant home designed for both comfort and style. The open-concept living room features stunning floor-to-ceiling windows that flood the space with natural light. While the kitchen is a chef’s dream with stainless steel appliances, marble countertops, and a seamless flow into the cozy den—perfect for everyday living and entertaining. The spacious main-level primary suite offers ease and privacy; the modern ensuite bathroom has heated floors and a soaking tub, double vanities and a walk-in closet. Upstairs, you will find three additional bedrooms, a dedicated office/bonus room that can also double as a fifth bedroom, and a versatile walk-up additional bonus room ideal for a playroom, home gym, or home theater. Spacious backyard deck to entertain and enjoy the outdoors. New roof scheduled to be installed 6/2025. Floorplan available.
Zillow last checked: 8 hours ago
Listing updated: July 10, 2025 at 10:19am
Listed by:
Ashley Meredith 336-202-4964,
Berkshire Hathaway HomeServices Yost & Little Realty
Bought with:
Hillary Meredith, 242133
Berkshire Hathaway HomeServices Yost & Little Realty
Source: Triad MLS,MLS#: 1181854 Originating MLS: Greensboro
Originating MLS: Greensboro
Facts & features
Interior
Bedrooms & bathrooms
- Bedrooms: 4
- Bathrooms: 4
- Full bathrooms: 3
- 1/2 bathrooms: 1
- Main level bathrooms: 2
Primary bedroom
- Level: Main
- Dimensions: 13.83 x 20.25
Bedroom 2
- Level: Second
- Dimensions: 14.83 x 13.08
Bedroom 3
- Level: Second
- Dimensions: 11.5 x 12.92
Bedroom 4
- Level: Second
- Dimensions: 12 x 13.75
Bonus room
- Level: Second
- Dimensions: 13.42 x 21.75
Breakfast
- Level: Main
- Dimensions: 9 x 10.33
Den
- Level: Main
- Dimensions: 20.42 x 14.58
Dining room
- Level: Main
- Dimensions: 11.67 x 13.75
Entry
- Level: Main
- Dimensions: 6.58 x 9
Other
- Level: Third
- Dimensions: 31.5 x 13.75
Kitchen
- Level: Main
- Dimensions: 13.08 x 19.75
Laundry
- Level: Main
- Dimensions: 7 x 9.17
Living room
- Level: Main
- Dimensions: 15 x 20.25
Heating
- Forced Air, Multiple Systems, Natural Gas
Cooling
- Central Air
Appliances
- Included: Microwave, Oven, Cooktop, Dishwasher, Double Oven, Gas Cooktop, Range Hood, Gas Water Heater, Tankless Water Heater
- Laundry: Dryer Connection, Main Level, Washer Hookup
Features
- Ceiling Fan(s), Freestanding Tub, Kitchen Island, Separate Shower
- Flooring: Carpet, Tile, Wood
- Basement: Crawl Space
- Attic: Walk-In
- Number of fireplaces: 1
- Fireplace features: Gas Log, Den
Interior area
- Total structure area: 3,901
- Total interior livable area: 3,901 sqft
- Finished area above ground: 3,901
Property
Parking
- Total spaces: 2
- Parking features: Driveway, Garage, Attached, Garage Faces Side
- Attached garage spaces: 2
- Has uncovered spaces: Yes
Features
- Levels: 2.5
- Stories: 2
- Exterior features: Sprinkler System
- Pool features: None
- Fencing: Fenced
Lot
- Size: 0.37 Acres
Details
- Parcel number: 67343
- Zoning: R-3
- Special conditions: Owner Sale
- Other equipment: Irrigation Equipment
Construction
Type & style
- Home type: SingleFamily
- Property subtype: Stick/Site Built, Residential, Single Family Residence
Materials
- Brick, Wood Siding
Condition
- Year built: 1995
Utilities & green energy
- Sewer: Public Sewer
- Water: Public
Community & neighborhood
Location
- Region: Greensboro
- Subdivision: Irving Park
HOA & financial
HOA
- Has HOA: Yes
- HOA fee: $291 quarterly
Other
Other facts
- Listing agreement: Exclusive Right To Sell
- Listing terms: Cash,Conventional,FHA,VA Loan
Price history
| Date | Event | Price |
|---|---|---|
| 7/10/2025 | Sold | $790,000+0.6% |
Source: | ||
| 6/3/2025 | Pending sale | $785,000 |
Source: | ||
| 5/30/2025 | Listed for sale | $785,000+37.7% |
Source: | ||
| 6/16/2020 | Sold | $569,900 |
Source: | ||
| 4/27/2020 | Pending sale | $569,900$146/sqft |
Source: GreatNest #974823 | ||
Public tax history
| Year | Property taxes | Tax assessment |
|---|---|---|
| 2025 | $8,142 | $580,300 |
| 2024 | $8,142 | $580,300 |
| 2023 | $8,142 +2.9% | $580,300 |
Find assessor info on the county website
Neighborhood: 27405
Nearby schools
GreatSchools rating
- 4/10Irving Park Elementary SchoolGrades: PK-5Distance: 1.9 mi
- 6/10Mendenhall Middle SchoolGrades: 6-8Distance: 0.9 mi
- 4/10Page High SchoolGrades: 9-12Distance: 0.7 mi
Get a cash offer in 3 minutes
Find out how much your home could sell for in as little as 3 minutes with a no-obligation cash offer.
Estimated market value
$799,000
Get a cash offer in 3 minutes
Find out how much your home could sell for in as little as 3 minutes with a no-obligation cash offer.
Estimated market value
$799,000

