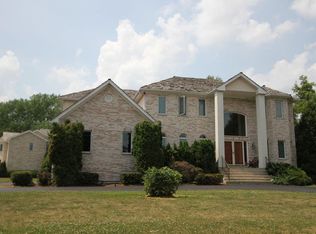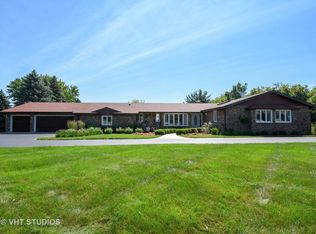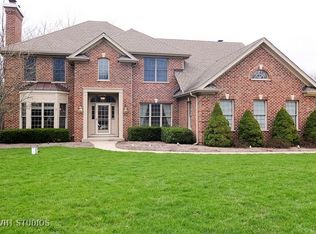Closed
$835,000
4 Enclave Way, Hawthorn Woods, IL 60047
5beds
5,500sqft
Single Family Residence
Built in 2001
0.92 Acres Lot
$876,000 Zestimate®
$152/sqft
$7,080 Estimated rent
Home value
$876,000
$788,000 - $972,000
$7,080/mo
Zestimate® history
Loading...
Owner options
Explore your selling options
What's special
Welcome to this Stunning Traditional custom 5 bedroom, 4 1/2 bathroom home with over 5500 sq ft of living space complete with an incredible Backyard Outdoor Oasis in sought after Woodland Estates! Walk into a grand sunlit filled 2- story foyer flanked by formal living and dining room with a butler's pantry. Enter next an amazing Chefs dream white kitchen with spacious center island, stainless appliances, 2 built in ovens, casual dining area and double doors to the dreamy patio and backyard. Adjacent is the 2- story family room with fireplace, stacked windows and recessed entertainment center. 1st floor laundry, home office and powder room. Relax upstairs to an elegant primary suite including bay widow with serene views, sitting area, huge walk -in closet! This extraordinary suite is complete with gorgeous and updated skylit primary bathroom including a soaking tub, double sinks and ample cabinetry. 3 additional large bedrooms all with large closets including organization systems. 2 more full bathrooms complete this level. A beautifully finished lower level with recreation area, play area, fireplace and dry bar, 5th bedroom and full bath. Enjoy entertaining in the backyard oasis complete with brick and limestone patio and a California inspired pavilion all surrounded by a lush lawn and professional landscaping, playset included. Wow! Award winning Lake Zurich schools at every level, shopping, restaurants and cultural amenities nearby. This home is truly a Turn Key must-see!
Zillow last checked: 8 hours ago
Listing updated: December 04, 2024 at 07:43am
Listing courtesy of:
Patricia Nelson 847-913-5284,
@properties Christie's International Real Estate
Bought with:
Grzegorz Zajdel
HomeSmart Connect LLC
Source: MRED as distributed by MLS GRID,MLS#: 12140138
Facts & features
Interior
Bedrooms & bathrooms
- Bedrooms: 5
- Bathrooms: 5
- Full bathrooms: 4
- 1/2 bathrooms: 1
Primary bedroom
- Features: Flooring (Carpet), Window Treatments (Blinds), Bathroom (Full)
- Level: Second
- Area: 315 Square Feet
- Dimensions: 21X15
Bedroom 2
- Features: Flooring (Carpet), Window Treatments (Blinds)
- Level: Second
- Area: 225 Square Feet
- Dimensions: 15X15
Bedroom 3
- Features: Flooring (Carpet), Window Treatments (Blinds)
- Level: Second
- Area: 180 Square Feet
- Dimensions: 15X12
Bedroom 4
- Features: Flooring (Carpet), Window Treatments (Blinds)
- Level: Second
- Area: 180 Square Feet
- Dimensions: 15X12
Bedroom 5
- Features: Flooring (Carpet)
- Level: Basement
- Area: 238 Square Feet
- Dimensions: 17X14
Breakfast room
- Features: Flooring (Hardwood)
- Level: Main
- Area: 165 Square Feet
- Dimensions: 15X11
Dining room
- Features: Flooring (Hardwood), Window Treatments (Blinds)
- Level: Main
- Area: 255 Square Feet
- Dimensions: 17X15
Family room
- Features: Flooring (Hardwood), Window Treatments (Blinds)
- Level: Main
- Area: 325 Square Feet
- Dimensions: 25X13
Kitchen
- Features: Kitchen (Eating Area-Breakfast Bar, Eating Area-Table Space, Island, Pantry-Butler, Pantry-Closet), Flooring (Hardwood), Window Treatments (Blinds)
- Level: Main
- Area: 195 Square Feet
- Dimensions: 15X13
Laundry
- Features: Flooring (Ceramic Tile), Window Treatments (Blinds)
- Level: Main
- Area: 176 Square Feet
- Dimensions: 11X16
Living room
- Features: Flooring (Carpet), Window Treatments (Blinds)
- Level: Main
- Area: 224 Square Feet
- Dimensions: 16X14
Office
- Features: Flooring (Hardwood), Window Treatments (Blinds)
- Level: Main
- Area: 144 Square Feet
- Dimensions: 12X12
Play room
- Features: Flooring (Carpet)
- Level: Basement
- Area: 285 Square Feet
- Dimensions: 19X15
Other
- Features: Flooring (Carpet)
- Level: Basement
- Area: 500 Square Feet
- Dimensions: 25X20
Sitting room
- Features: Flooring (Carpet), Window Treatments (Blinds)
- Level: Second
- Area: 230 Square Feet
- Dimensions: 23X10
Storage
- Features: Flooring (Other)
- Level: Basement
- Area: 441 Square Feet
- Dimensions: 21X21
Walk in closet
- Features: Flooring (Carpet)
- Level: Second
- Area: 250 Square Feet
- Dimensions: 25X10
Heating
- Natural Gas, Forced Air
Cooling
- Central Air, Zoned
Appliances
- Included: Double Oven, Range, Microwave, Dishwasher, Refrigerator, Freezer, Washer, Dryer, Disposal, Stainless Steel Appliance(s), Humidifier
- Laundry: Main Level, Gas Dryer Hookup, In Unit, Laundry Closet, Sink
Features
- Cathedral Ceiling(s), Dry Bar
- Flooring: Hardwood
- Windows: Screens, Skylight(s)
- Basement: Finished,Full
- Attic: Dormer,Unfinished
- Number of fireplaces: 2
- Fireplace features: Wood Burning, Attached Fireplace Doors/Screen, Gas Log, Gas Starter, Family Room, Basement
Interior area
- Total structure area: 0
- Total interior livable area: 5,500 sqft
Property
Parking
- Total spaces: 3
- Parking features: Asphalt, Garage Door Opener, On Site, Garage Owned, Attached, Garage
- Attached garage spaces: 3
- Has uncovered spaces: Yes
Accessibility
- Accessibility features: No Disability Access
Features
- Stories: 2
- Patio & porch: Patio
Lot
- Size: 0.92 Acres
- Dimensions: 206X177X288X125
- Features: Cul-De-Sac, Landscaped
Details
- Parcel number: 14141010080000
- Special conditions: Exclusions-Call List Office
- Other equipment: Water-Softener Owned, Central Vacuum, Intercom, Ceiling Fan(s), Sump Pump, Backup Sump Pump;
Construction
Type & style
- Home type: SingleFamily
- Architectural style: Traditional
- Property subtype: Single Family Residence
Materials
- Brick, Stucco
- Foundation: Concrete Perimeter
- Roof: Asphalt
Condition
- New construction: No
- Year built: 2001
Details
- Builder model: CUSTOM
Utilities & green energy
- Electric: Circuit Breakers
- Sewer: Septic Tank
- Water: Well
Community & neighborhood
Security
- Security features: Security System
Community
- Community features: Street Paved
Location
- Region: Hawthorn Woods
- Subdivision: Woodland Estates
HOA & financial
HOA
- Services included: None
Other
Other facts
- Listing terms: Conventional
- Ownership: Fee Simple
Price history
| Date | Event | Price |
|---|---|---|
| 12/2/2024 | Sold | $835,000+7.7%$152/sqft |
Source: | ||
| 8/16/2024 | Listing removed | -- |
Source: | ||
| 4/17/2024 | Contingent | $775,000$141/sqft |
Source: | ||
| 4/11/2024 | Listed for sale | $775,000+28.3%$141/sqft |
Source: | ||
| 6/28/2019 | Sold | $603,875-2.6%$110/sqft |
Source: | ||
Public tax history
| Year | Property taxes | Tax assessment |
|---|---|---|
| 2023 | $18,532 +4.4% | $251,209 +11% |
| 2022 | $17,749 +2.7% | $226,353 +3.5% |
| 2021 | $17,279 +2% | $218,595 +2.6% |
Find assessor info on the county website
Neighborhood: 60047
Nearby schools
GreatSchools rating
- 9/10Spencer Loomis Elementary SchoolGrades: K-5Distance: 2.4 mi
- 8/10Lake Zurich Middle - N CampusGrades: 6-8Distance: 3.2 mi
- 10/10Lake Zurich High SchoolGrades: 9-12Distance: 2.6 mi
Schools provided by the listing agent
- Elementary: Spencer Loomis Elementary School
- Middle: Lake Zurich Middle - N Campus
- High: Lake Zurich High School
- District: 95
Source: MRED as distributed by MLS GRID. This data may not be complete. We recommend contacting the local school district to confirm school assignments for this home.

Get pre-qualified for a loan
At Zillow Home Loans, we can pre-qualify you in as little as 5 minutes with no impact to your credit score.An equal housing lender. NMLS #10287.
Sell for more on Zillow
Get a free Zillow Showcase℠ listing and you could sell for .
$876,000
2% more+ $17,520
With Zillow Showcase(estimated)
$893,520

