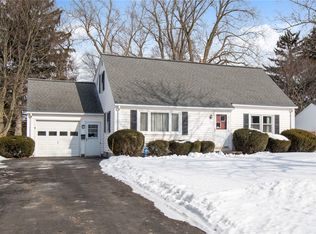Closed
$210,000
4 Entress Dr, Rochester, NY 14624
2beds
1,090sqft
Single Family Residence
Built in 1958
0.39 Acres Lot
$216,600 Zestimate®
$193/sqft
$2,030 Estimated rent
Home value
$216,600
$204,000 - $230,000
$2,030/mo
Zestimate® history
Loading...
Owner options
Explore your selling options
What's special
WOW! These seller have done all the important things!! This 2 bedroom 1 bath cape has so many possibilities to turn into instant equity! The second floor can add so much more living square feet. Hardwood floors throughout, some replacement windows, brand new furnace and AC 2024, insulation in lower level and second floor, leaf filters in gutters, partially fenced in yard, wood burning fireplace, vinyl siding and all on a beautiful lot! Enjoy the screened in breezeway for those summer nights. 2 car garage and nice landscaping! Open house sat 1-3. Delayed negotiations 7/3 at 12:00. HURRY!
Zillow last checked: 8 hours ago
Listing updated: August 13, 2025 at 05:51am
Listed by:
Debranne Jacob 585-389-4019,
Howard Hanna
Bought with:
Jamie E. Cobb, 10401323165
RE/MAX Plus
Source: NYSAMLSs,MLS#: R1618028 Originating MLS: Rochester
Originating MLS: Rochester
Facts & features
Interior
Bedrooms & bathrooms
- Bedrooms: 2
- Bathrooms: 1
- Full bathrooms: 1
- Main level bathrooms: 1
- Main level bedrooms: 2
Heating
- Gas, Forced Air
Cooling
- Central Air
Appliances
- Included: Dryer, Dishwasher, Electric Oven, Electric Range, Disposal, Gas Water Heater, Refrigerator, Washer
- Laundry: In Basement
Features
- Separate/Formal Dining Room, Entrance Foyer, Bedroom on Main Level, Programmable Thermostat
- Flooring: Hardwood, Tile, Varies
- Windows: Thermal Windows
- Basement: Full,Sump Pump
- Has fireplace: No
Interior area
- Total structure area: 1,090
- Total interior livable area: 1,090 sqft
Property
Parking
- Total spaces: 2
- Parking features: Attached, Electricity, Garage, Driveway, Garage Door Opener
- Attached garage spaces: 2
Features
- Levels: One
- Stories: 1
- Patio & porch: Deck, Porch, Screened
- Exterior features: Blacktop Driveway, Deck, Fully Fenced, Porch, Private Yard, See Remarks
- Fencing: Full
Lot
- Size: 0.39 Acres
- Dimensions: 131 x 192
- Features: Rectangular, Rectangular Lot, Residential Lot, Wooded
Details
- Additional structures: Shed(s), Storage
- Parcel number: 2622001331600001019000
- Special conditions: Standard
Construction
Type & style
- Home type: SingleFamily
- Architectural style: Cape Cod,Ranch
- Property subtype: Single Family Residence
Materials
- Attic/Crawl Hatchway(s) Insulated, Brick, Vinyl Siding, Copper Plumbing
- Foundation: Block
- Roof: Asphalt
Condition
- Resale
- Year built: 1958
Utilities & green energy
- Sewer: Connected
- Water: Connected, Public
- Utilities for property: Cable Available, High Speed Internet Available, Sewer Connected, Water Connected
Community & neighborhood
Location
- Region: Rochester
- Subdivision: Chestnut Heights Div Sec
Other
Other facts
- Listing terms: Cash,Conventional,FHA,VA Loan
Price history
| Date | Event | Price |
|---|---|---|
| 8/11/2025 | Sold | $210,000+16.7%$193/sqft |
Source: | ||
| 7/5/2025 | Pending sale | $179,900$165/sqft |
Source: | ||
| 6/26/2025 | Listed for sale | $179,900$165/sqft |
Source: | ||
Public tax history
| Year | Property taxes | Tax assessment |
|---|---|---|
| 2024 | -- | $186,200 +53.5% |
| 2023 | -- | $121,300 |
| 2022 | -- | $121,300 |
Find assessor info on the county website
Neighborhood: 14624
Nearby schools
GreatSchools rating
- 8/10Florence Brasser SchoolGrades: K-5Distance: 0.7 mi
- 5/10Gates Chili Middle SchoolGrades: 6-8Distance: 2.1 mi
- 4/10Gates Chili High SchoolGrades: 9-12Distance: 2.3 mi
Schools provided by the listing agent
- District: Gates Chili
Source: NYSAMLSs. This data may not be complete. We recommend contacting the local school district to confirm school assignments for this home.
