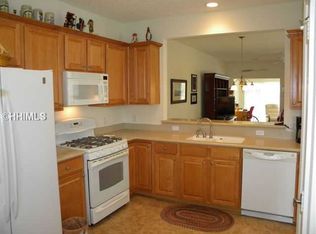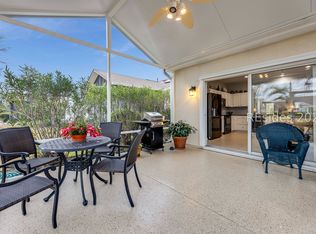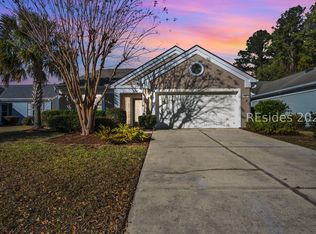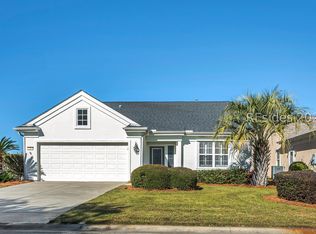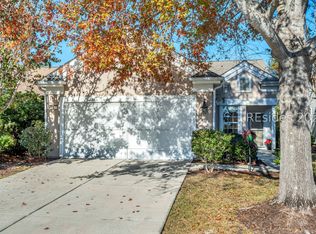Welcome Home! Step into this charming Primrose floor plan, ideally nestled on a quiet cul-de-sac in the highly desirable Windsor Walk neighborhood of Sun City Hilton Head. This move-in-ready gem has been lovingly maintained by its original owner and is spotlessly clean-showing true pride of ownership from the moment you enter. Just off the entry foyer, a flexible den or office provides the perfect space for work or hobbies. The open living room connects effortlessly to a breakfast bar and spacious eat-in kitchen, featuring stainless steel appliances, granite countertops, abundant cabinetry, and a convenient pantry-ideal for both everyday living and entertaining. Unwind in the sunlit Carolina Room, adorned with plantation shutters with windows & slider that bring the outdoors in. The primary suite offers a peaceful retreat with a triple window featuring remote-operated cellular shades, a walk-in closet, an elevated dual vanity, and an oversized shower. A comfortable guest bedroom sits adjacent to a full bath, while the laundry room (with washer and dryer included) adds everyday ease. Additional highlights include an extended two-car garage, crown molding accents, ceiling fans, and durable LVP flooring in the Great Room for low-maintenance living. Enjoy the easy, relaxed lifestyle Sun City Hilton Head is known for-on a picturesque cul-de-sac lane surrounded by welcoming neighbors. If you're looking for comfort, style, and convenience with less yardwork, this home is the one you've been waiting for!
For sale
$425,000
4 Erne Ct, Bluffton, SC 29909
2beds
1,548sqft
Est.:
Single Family Residence
Built in 2005
5,662.8 Square Feet Lot
$-- Zestimate®
$275/sqft
$-- HOA
What's special
Flexible den or officePlantation shuttersExtended two-car garageQuiet cul-de-sacCrown molding accentsSpacious eat-in kitchenStainless steel appliances
- 46 days |
- 226 |
- 6 |
Zillow last checked: 8 hours ago
Listing updated: November 19, 2025 at 10:36am
Listed by:
Ruth Kimball 843-540-0205,
Howard Hanna Allen Tate Lowcountry (222)
Source: REsides, Inc.,MLS#: 502352
Tour with a local agent
Facts & features
Interior
Bedrooms & bathrooms
- Bedrooms: 2
- Bathrooms: 2
- Full bathrooms: 2
Primary bedroom
- Level: First
Heating
- Central, Gas
Cooling
- Central Air, Electric
Appliances
- Included: Dryer, Disposal, Microwave, Oven, Range, Refrigerator, Self Cleaning Oven, Washer
Features
- Attic, Ceiling Fan(s), Main Level Primary, Window Treatments
- Flooring: Carpet, Luxury Vinyl, Luxury VinylPlank, Tile
- Windows: Insulated Windows, Window Treatments
- Furnished: Yes
Interior area
- Total interior livable area: 1,548 sqft
Property
Parking
- Total spaces: 2
- Parking features: Driveway, Garage, Two Car Garage
- Garage spaces: 2
Features
- Patio & porch: Patio
- Exterior features: Sprinkler/Irrigation, Paved Driveway, Patio
- Pool features: Lap, Screen Enclosure, Community
- Has view: Yes
- View description: Landscaped, Lagoon
- Has water view: Yes
- Water view: Landscaped,Lagoon
Lot
- Size: 5,662.8 Square Feet
Details
- Parcel number: R60002800014690000
Construction
Type & style
- Home type: SingleFamily
- Property subtype: Single Family Residence
Materials
- Stucco
- Roof: Asphalt
Condition
- Year built: 2005
Details
- Builder model: Primrose
Utilities & green energy
- Water: Public
Community & HOA
Community
- Security: Smoke Detector(s)
- Senior community: Yes
- Subdivision: Windsor Walk
HOA
- Amenities included: Bocce Court, Dog Park, Fitness Center, Golf Course, Garden Area, Pickleball, Pool, Restaurant, Guard, Spa/Hot Tub, Tennis Court(s), Trail(s)
Location
- Region: Bluffton
Financial & listing details
- Price per square foot: $275/sqft
- Tax assessed value: $378,600
- Annual tax amount: $1,049
- Date on market: 11/3/2025
- Listing terms: Cash,Conventional,VA Loan
Estimated market value
Not available
Estimated sales range
Not available
Not available
Price history
Price history
| Date | Event | Price |
|---|---|---|
| 11/3/2025 | Listed for sale | $425,000+104.6%$275/sqft |
Source: | ||
| 10/10/2005 | Sold | $207,722$134/sqft |
Source: Public Record Report a problem | ||
Public tax history
Public tax history
| Year | Property taxes | Tax assessment |
|---|---|---|
| 2023 | $1,049 +12.2% | $9,790 +15% |
| 2022 | $935 +1% | $8,510 |
| 2021 | $925 | $8,510 |
Find assessor info on the county website
BuyAbility℠ payment
Est. payment
$2,353/mo
Principal & interest
$2038
Property taxes
$166
Home insurance
$149
Climate risks
Neighborhood: Sun City Hilton Head
Nearby schools
GreatSchools rating
- 9/10Okatie Elementary SchoolGrades: PK-5Distance: 5.1 mi
- 6/10Bluffton Middle SchoolGrades: 6-8Distance: 6.5 mi
- 9/10May River HighGrades: 9-12Distance: 3.5 mi
- Loading
- Loading
