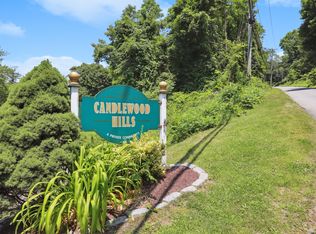Sold for $330,000 on 07/06/23
$330,000
4 Fair Lane, New Fairfield, CT 06812
2beds
863sqft
Single Family Residence
Built in 1960
0.3 Acres Lot
$387,700 Zestimate®
$382/sqft
$2,643 Estimated rent
Home value
$387,700
$368,000 - $407,000
$2,643/mo
Zestimate® history
Loading...
Owner options
Explore your selling options
What's special
Introducing this absolutely charming ranch style home that is easy to fall in love with. Upon entering the home through the decorative front pergola, you will be struck by the charming and inviting interior. The open-concept living room provides a seamless flow, with large windows allowing natural light to flood the space. The dining area offers a slider to a spacious rear deck with views of Candlewood lake, ample space for outdoor entertaining and relaxation. The well-maintained and clean kitchen has ample countertops and is connected to the large entry way. The home features a beautiful tiled bathroom with a tub/shower, two bedrooms and an office that can be used as a third bedroom. The gorgeously-landscaped yard is complete with lush greenery and mature trees creating a peaceful and serene atmosphere. This house offers easy access to Candlewood Lake, shopping, dining, lower Fairfield County and NY. With its gorgeous views, great features, and convenient location, this house can be your next home sweet home.
Zillow last checked: 8 hours ago
Listing updated: July 09, 2024 at 08:18pm
Listed by:
Michiko Fahsbender 203-885-4649,
William Pitt Sotheby's Int'l 203-796-7700
Bought with:
Tim Galvin, RES.0823597
William Raveis Real Estate
Source: Smart MLS,MLS#: 170566506
Facts & features
Interior
Bedrooms & bathrooms
- Bedrooms: 2
- Bathrooms: 1
- Full bathrooms: 1
Primary bedroom
- Features: Ceiling Fan(s), Hardwood Floor
- Level: Main
- Area: 204 Square Feet
- Dimensions: 12 x 17
Bedroom
- Features: Ceiling Fan(s)
- Level: Main
- Area: 76.5 Square Feet
- Dimensions: 8.5 x 9
Bathroom
- Features: Tile Floor, Tub w/Shower
- Level: Main
- Area: 35 Square Feet
- Dimensions: 5 x 7
Kitchen
- Features: Vinyl Floor
- Level: Main
- Area: 155.2 Square Feet
- Dimensions: 8 x 19.4
Living room
- Features: Balcony/Deck, Ceiling Fan(s), Dining Area, Sliders
- Level: Main
- Area: 353.08 Square Feet
- Dimensions: 19.4 x 18.2
Office
- Level: Main
- Area: 80 Square Feet
- Dimensions: 10 x 8
Heating
- Baseboard, Oil
Cooling
- Wall Unit(s)
Appliances
- Included: Gas Range, Microwave, Refrigerator, Washer, Dryer, Water Heater
- Laundry: Lower Level
Features
- Basement: Full,Unfinished,Storage Space
- Attic: Pull Down Stairs
- Has fireplace: No
Interior area
- Total structure area: 863
- Total interior livable area: 863 sqft
- Finished area above ground: 863
Property
Parking
- Total spaces: 2
- Parking features: Driveway, Off Street
- Has uncovered spaces: Yes
Features
- Patio & porch: Deck
- Has view: Yes
- View description: Water
- Has water view: Yes
- Water view: Water
Lot
- Size: 0.30 Acres
- Features: Level, Sloped, Wooded
Details
- Parcel number: 221592
- Zoning: 1
Construction
Type & style
- Home type: SingleFamily
- Architectural style: Ranch
- Property subtype: Single Family Residence
Materials
- Vinyl Siding
- Foundation: Concrete Perimeter
- Roof: Asphalt
Condition
- New construction: No
- Year built: 1960
Utilities & green energy
- Sewer: Septic Tank
- Water: Well
Community & neighborhood
Community
- Community features: Golf, Lake, Library, Medical Facilities, Park
Location
- Region: New Fairfield
- Subdivision: Candlewood Hill
HOA & financial
HOA
- Has HOA: Yes
- HOA fee: $568 annually
- Services included: Snow Removal, Road Maintenance
Price history
| Date | Event | Price |
|---|---|---|
| 7/6/2023 | Sold | $330,000+8.2%$382/sqft |
Source: | ||
| 5/8/2023 | Contingent | $305,000$353/sqft |
Source: | ||
| 5/3/2023 | Listed for sale | $305,000+35.6%$353/sqft |
Source: | ||
| 9/6/2017 | Listing removed | $225,000$261/sqft |
Source: William Pitt Sotheby's International Realty #F10210166 | ||
| 8/4/2017 | Pending sale | $225,000$261/sqft |
Source: William Pitt Sotheby's International Realty #F10210166 | ||
Public tax history
| Year | Property taxes | Tax assessment |
|---|---|---|
| 2025 | $4,903 +21.9% | $186,200 +69.1% |
| 2024 | $4,021 +4.7% | $110,100 |
| 2023 | $3,842 +7.5% | $110,100 |
Find assessor info on the county website
Neighborhood: Inglenook
Nearby schools
GreatSchools rating
- NAConsolidated SchoolGrades: PK-2Distance: 4.6 mi
- 7/10New Fairfield Middle SchoolGrades: 6-8Distance: 4.8 mi
- 8/10New Fairfield High SchoolGrades: 9-12Distance: 4.8 mi
Schools provided by the listing agent
- Elementary: Consolidated
- Middle: New Fairfield,Meeting House
- High: New Fairfield
Source: Smart MLS. This data may not be complete. We recommend contacting the local school district to confirm school assignments for this home.

Get pre-qualified for a loan
At Zillow Home Loans, we can pre-qualify you in as little as 5 minutes with no impact to your credit score.An equal housing lender. NMLS #10287.
Sell for more on Zillow
Get a free Zillow Showcase℠ listing and you could sell for .
$387,700
2% more+ $7,754
With Zillow Showcase(estimated)
$395,454