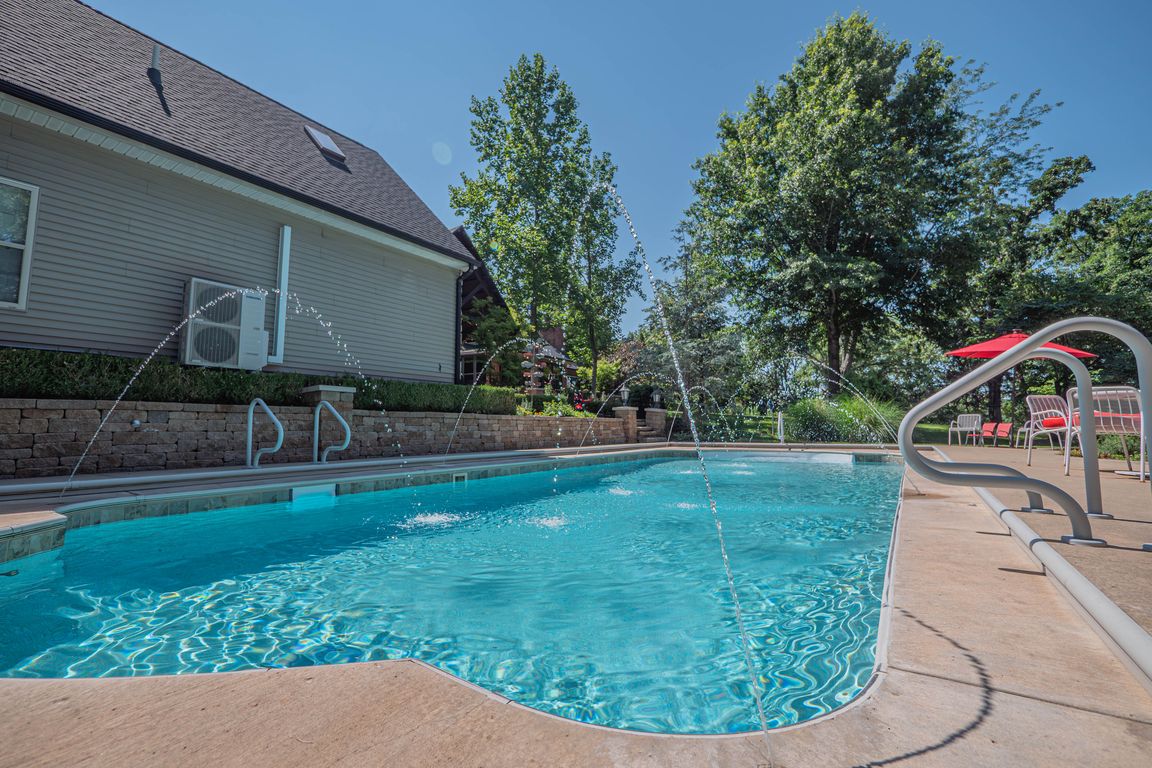
For sale
$785,000
5beds
4,094sqft
4 Fair Oaks, Moberly, MO 65270
5beds
4,094sqft
Single family residence
Built in 1953
1.36 Acres
3 Garage spaces
$192 price/sqft
What's special
Heated in-ground poolHuge summer kitchenQuiet laneAutomatic electric coverSweeping viewsDual-zoned hvacSpacious luxurious master suite
One-of-a-Kind Property on 1.36 Acres - in town! Tucked away at the end of a quiet lane, this stunning 5-bedroom, 3-bath home offers 4,094 sq ft of beautifully maintained living space. Every detail has been thoughtfully updated—from the remodeled kitchen and baths to the spacious, luxurious master suite addition. Dual-zoned HVAC ...
- 105 days |
- 373 |
- 17 |
Source: CBORMLS,MLS#: 429199
Travel times
Living Room
Kitchen
Bedroom
Zillow last checked: 8 hours ago
Listing updated: November 25, 2025 at 09:51am
Listed by:
Jane Loeber 660-651-9106,
Advantage Real Estate 660-263-3393
Source: CBORMLS,MLS#: 429199
Facts & features
Interior
Bedrooms & bathrooms
- Bedrooms: 5
- Bathrooms: 3
- Full bathrooms: 3
Bedroom 1
- Description: Gas Fireplace
- Level: Main
- Area: 396.14
- Dimensions: 20.17 x 19.64
Bedroom 2
- Description: Original Master BR
- Level: Main
- Area: 243.25
- Dimensions: 17.5 x 13.9
Bedroom 3
- Description: Green/Gold
- Level: Upper
- Area: 243
- Dimensions: 18 x 13.5
Bedroom 4
- Description: Green
- Level: Upper
- Area: 196.67
- Dimensions: 17.75 x 11.08
Bedroom 5
- Description: Gold
- Level: Upper
- Area: 249.34
- Dimensions: 13.42 x 18.58
Full bathroom
- Level: Main
- Area: 175.99
- Dimensions: 14.17 x 12.42
Full bathroom
- Description: Hall
- Level: Main
Full bathroom
- Level: Upper
Kitchen
- Description: DR Combo
- Level: Main
- Area: 376.69
- Dimensions: 30.75 x 12.25
Living room
- Description: Wood burning insert
- Level: Main
- Area: 372.45
- Dimensions: 24.83 x 15
Office
- Description: Music Room
- Level: Main
- Area: 174.96
- Dimensions: 14.58 x 12
Sunroom
- Description: Slate Tiles
- Level: Main
- Area: 263.66
- Dimensions: 19.33 x 13.64
Utility room
- Description: Laundry
- Level: Main
- Area: 52.68
- Dimensions: 10.75 x 4.9
Heating
- Forced Air, Natural Gas
Cooling
- Central Electric, Attic Fan
Appliances
- Laundry: Washer/Dryer Hookup
Features
- High Speed Internet, Tub/Shower, Stand AloneShwr/MBR, Split Bedroom Design, Soaking Tub, Walk-In Closet(s), Cedar Closet(s), Kit/Din Combo, Granite Counters, Wood Cabinets, Pantry
- Flooring: Wood, Ceramic Tile, Parquet
- Has basement: Yes
- Has fireplace: Yes
- Fireplace features: Master Bedroom, Living Room
Interior area
- Total structure area: 4,094
- Total interior livable area: 4,094 sqft
- Finished area below ground: 0
Video & virtual tour
Property
Parking
- Total spaces: 3
- Parking features: Detached
- Garage spaces: 3
Features
- Patio & porch: Back, Front Porch
Lot
- Size: 1.36 Acres
- Dimensions: 1.36 ac m/l
- Features: Cul-De-Sac
Details
- Additional structures: Additional Living Quarters
- Parcel number: 101.002.04.0003044.000
Construction
Type & style
- Home type: SingleFamily
- Property subtype: Single Family Residence
Materials
- Foundation: Concrete Perimeter
Condition
- Year built: 1953
Utilities & green energy
- Electric: City
- Gas: Gas-Natural
- Sewer: City
- Water: Public
- Utilities for property: Natural Gas Connected, Trash-City
Community & HOA
Community
- Subdivision: Moberly
HOA
- Has HOA: No
Location
- Region: Moberly
Financial & listing details
- Price per square foot: $192/sqft
- Tax assessed value: $238,640
- Annual tax amount: $3,343
- Date on market: 8/14/2025
- Road surface type: Paved