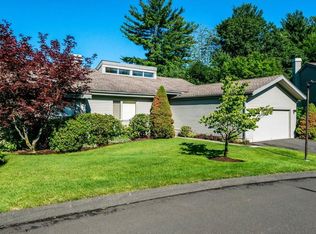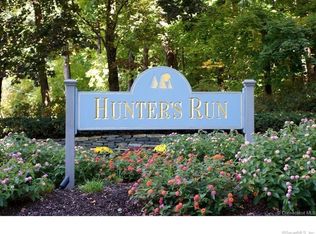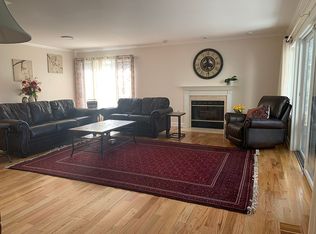Sold for $725,000 on 05/30/25
$725,000
4 Farmstead Lane #4, Avon, CT 06001
4beds
3,002sqft
Condominium
Built in 1988
-- sqft lot
$745,200 Zestimate®
$242/sqft
$4,609 Estimated rent
Home value
$745,200
$678,000 - $820,000
$4,609/mo
Zestimate® history
Loading...
Owner options
Explore your selling options
What's special
Discover luxury living in this exquisite villa-style townhome. Recently remodeled - a testament to sophisticated design and high-end finishes. Open floor plan seamlessly integrates the living, dining, and kitchen areas, creating an entertainer's paradise. Kitchen, a true showstopper, boasts magnificent Walnut header and one-piece Quartzite island with custom workstation sink. High-end Bosch appliances, industrial-grade hood, and sleek porcelain backsplash set the stage for culinary excellence, while refinished hardwood floors add warmth and grandeur. Den, with its cozy wood-burning fireplace, built-ins, and glass sliding door, opens to a private deck, offering an intimate setting for relaxation or gatherings. Sunroom was recently upgraded with insulation, sheetrock, custom glass enclosure, and dramatic barn door that beautifully complements the dining area, providing access to a second deck. Luxury continues on the main level with 2 ensuite bedrooms, each a serene retreat. 2-car attached garage, with EV charger, underscores the thoughtful design of this desirable layout. Lower level will impress with 2 additional bedrooms and bathrooms, family room with sliding door to ground-level deck, and access to grassy yard. Highlight is the temp-controlled 500-bottle wine room, adorned with Walnut walls, custom lighting and racks, secured by an elegant French door. Hunter's Run offers pool, tennis, fitness, clubhouse. Rare gem - luxurious lifestyle and convenient, desirable community.
Zillow last checked: 8 hours ago
Listing updated: May 30, 2025 at 11:38am
Listed by:
Diane Barry Team,
Diane C. Barry 860-614-1569,
William Pitt Sotheby's Int'l 860-777-1800,
Co-Listing Agent: Caitlyn Cleary 860-798-1589,
William Pitt Sotheby's Int'l
Bought with:
Diane C. Barry, RES.0784183
William Pitt Sotheby's Int'l
Co-Buyer Agent: Caitlyn Cleary
William Pitt Sotheby's Int'l
Source: Smart MLS,MLS#: 24090320
Facts & features
Interior
Bedrooms & bathrooms
- Bedrooms: 4
- Bathrooms: 5
- Full bathrooms: 4
- 1/2 bathrooms: 1
Primary bedroom
- Features: Cathedral Ceiling(s), Ceiling Fan(s), Stall Shower, Whirlpool Tub, Walk-In Closet(s), Laminate Floor
- Level: Main
- Area: 180 Square Feet
- Dimensions: 12 x 15
Bedroom
- Features: Remodeled, Bedroom Suite, Built-in Features, Full Bath, Wall/Wall Carpet, Stall Shower
- Level: Main
- Area: 140 Square Feet
- Dimensions: 10 x 14
Bedroom
- Features: High Ceilings, Wall/Wall Carpet
- Level: Lower
- Area: 120 Square Feet
- Dimensions: 10 x 12
Bedroom
- Features: High Ceilings, Bedroom Suite, Full Bath, Wall/Wall Carpet, Tub w/Shower
- Level: Lower
- Area: 168 Square Feet
- Dimensions: 12 x 14
Bathroom
- Features: Tile Floor
- Level: Main
- Area: 36 Square Feet
- Dimensions: 6 x 6
Bathroom
- Features: High Ceilings, Stall Shower, Tile Floor
- Level: Lower
- Area: 60 Square Feet
- Dimensions: 6 x 10
Dining room
- Features: Remodeled, Combination Liv/Din Rm, Sliders, Hardwood Floor
- Level: Main
- Area: 120 Square Feet
- Dimensions: 10 x 12
Family room
- Features: Remodeled, High Ceilings, Built-in Features, Entertainment Center, Sliders, Laminate Floor
- Level: Lower
- Area: 224 Square Feet
- Dimensions: 14 x 16
Kitchen
- Features: Remodeled, High Ceilings, Quartz Counters, Dry Bar, Pantry, Hardwood Floor
- Level: Main
- Area: 180 Square Feet
- Dimensions: 10 x 18
Living room
- Features: Remodeled, Cathedral Ceiling(s), Combination Liv/Din Rm, Hardwood Floor
- Level: Main
- Area: 224 Square Feet
- Dimensions: 14 x 16
Office
- Features: Built-in Features, Fireplace, Sliders, Wall/Wall Carpet
- Level: Main
- Area: 140 Square Feet
- Dimensions: 10 x 14
Other
- Features: Remodeled, French Doors, Laminate Floor
- Level: Lower
Sun room
- Features: Remodeled, Skylight, Sliders, Tile Floor
- Level: Main
- Area: 132 Square Feet
- Dimensions: 11 x 12
Heating
- Forced Air, Natural Gas
Cooling
- Ceiling Fan(s), Central Air
Appliances
- Included: Gas Range, Microwave, Range Hood, Refrigerator, Ice Maker, Dishwasher, Disposal, Washer, Dryer, Wine Cooler, Gas Water Heater, Water Heater
- Laundry: Main Level
Features
- Wired for Data, Open Floorplan
- Windows: Thermopane Windows
- Basement: Full,Heated,Cooled,Partially Finished,Walk-Out Access
- Attic: Access Via Hatch
- Number of fireplaces: 1
- Common walls with other units/homes: End Unit
Interior area
- Total structure area: 3,002
- Total interior livable area: 3,002 sqft
- Finished area above ground: 1,942
- Finished area below ground: 1,060
Property
Parking
- Total spaces: 2
- Parking features: Attached, Garage Door Opener
- Attached garage spaces: 2
Features
- Stories: 2
- Patio & porch: Deck
- Exterior features: Tennis Court(s), Rain Gutters, Garden, Lighting, Underground Sprinkler
- Has private pool: Yes
- Pool features: Heated, Power Lift, Indoor
Lot
- Features: Few Trees, Cul-De-Sac
Details
- Parcel number: 2246993
- Zoning: RU2A
Construction
Type & style
- Home type: Condo
- Architectural style: Ranch
- Property subtype: Condominium
- Attached to another structure: Yes
Materials
- Clapboard
Condition
- New construction: No
- Year built: 1988
Details
- Builder model: Villa Model
Utilities & green energy
- Sewer: Public Sewer
- Water: Public
- Utilities for property: Underground Utilities
Green energy
- Energy efficient items: Thermostat, Ridge Vents, Windows
Community & neighborhood
Security
- Security features: Security System
Community
- Community features: Golf, Health Club, Library, Medical Facilities, Private School(s), Shopping/Mall, Stables/Riding, Tennis Court(s)
Location
- Region: Avon
HOA & financial
HOA
- Has HOA: Yes
- HOA fee: $588 monthly
- Amenities included: Clubhouse, Elevator(s), Exercise Room/Health Club, Guest Parking, Health Club, Pool, Tennis Court(s), Management
- Services included: Maintenance Grounds, Trash, Snow Removal, Pool Service, Road Maintenance, Insurance
Price history
| Date | Event | Price |
|---|---|---|
| 5/30/2025 | Sold | $725,000+7.4%$242/sqft |
Source: | ||
| 5/19/2025 | Pending sale | $675,000$225/sqft |
Source: | ||
| 5/14/2025 | Listed for sale | $675,000+46.7%$225/sqft |
Source: | ||
| 9/6/2022 | Sold | $460,000+2.2%$153/sqft |
Source: | ||
| 8/17/2022 | Contingent | $450,000$150/sqft |
Source: | ||
Public tax history
Tax history is unavailable.
Neighborhood: 06001
Nearby schools
GreatSchools rating
- 7/10Pine Grove SchoolGrades: K-4Distance: 3.2 mi
- 9/10Avon Middle SchoolGrades: 7-8Distance: 3 mi
- 10/10Avon High SchoolGrades: 9-12Distance: 3.1 mi
Schools provided by the listing agent
- Elementary: Pine Grove
- Middle: Avon,Thompson
- High: Avon
Source: Smart MLS. This data may not be complete. We recommend contacting the local school district to confirm school assignments for this home.

Get pre-qualified for a loan
At Zillow Home Loans, we can pre-qualify you in as little as 5 minutes with no impact to your credit score.An equal housing lender. NMLS #10287.
Sell for more on Zillow
Get a free Zillow Showcase℠ listing and you could sell for .
$745,200
2% more+ $14,904
With Zillow Showcase(estimated)
$760,104

