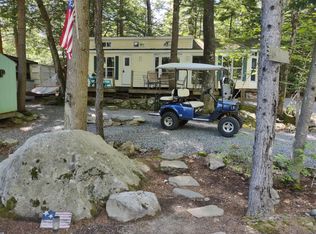Closed
Listed by:
Laurie Mack,
BHG Masiello Keene 603-352-5433
Bought with: Keller Williams Realty-Metropolitan
$230,000
4 Fern Circle, Fitzwilliam, NH 03447
2beds
892sqft
Condominium
Built in 2007
-- sqft lot
$231,900 Zestimate®
$258/sqft
$2,059 Estimated rent
Home value
$231,900
$181,000 - $297,000
$2,059/mo
Zestimate® history
Loading...
Owner options
Explore your selling options
What's special
Welcome to 4 Fern Circle in Woodbrook Camp and Tennis Club, a gated seasonal community offering a relaxing lifestyle with access to private amenities. Tucked away in a serene setting, this charming 2-bedroom, 2-bath stick-built seasonal home offers the perfect retreat for relaxing seasonal living or weekend getaways. Step inside to discover an airy and inviting interior with cathedral ceilings that enhance the sense of space and natural light. The kitchen is equipped with updated appliances, making meal prep a breeze whether you're entertaining or enjoying a quiet night in. An open-concept layout blends functionality with comfort, and the convenience of on-site laundry makes seasonal living effortless. Enjoy your morning coffee or unwind at the end of the day on the peaceful screened-in porch, where you're surrounded by beautiful, mature landscaping and the calming sights and sounds of nature. Whether you're entertaining guests and family around the fire or simply relaxing, the thoughtfully designed yard and whimsical garden grill vignette offers both visual appeal and privacy for alfresco dining. As a resident of Woodbrook, you'll have access to Sip Pond, a clubhouse, pickleball and basketball courts, in-ground pool, playground, boat launch, and organized activities throughout the season. Just minutes from the Massachusetts border and Route 12, this is your opportunity to own a low-maintenance, fun-filled getaway in a vibrant season golf cart community that is open from 4/15
Zillow last checked: 8 hours ago
Listing updated: September 03, 2025 at 01:31pm
Listed by:
Laurie Mack,
BHG Masiello Keene 603-352-5433
Bought with:
Deb LaPorte
Keller Williams Realty-Metropolitan
Source: PrimeMLS,MLS#: 5049918
Facts & features
Interior
Bedrooms & bathrooms
- Bedrooms: 2
- Bathrooms: 2
- 3/4 bathrooms: 2
Heating
- Forced Air, Gas Heater, Vented Gas Heater, Hot Air
Cooling
- None
Appliances
- Included: Dryer, Microwave, Gas Range, Refrigerator, Washer, Gas Stove, Electric Water Heater
- Laundry: 1st Floor Laundry
Features
- Cathedral Ceiling(s), Ceiling Fan(s), Dining Area, Kitchen/Dining, Living/Dining, Natural Light
- Flooring: Laminate, Tile
- Windows: Blinds
- Has basement: No
- Attic: Attic with Hatch/Skuttle
Interior area
- Total structure area: 892
- Total interior livable area: 892 sqft
- Finished area above ground: 892
- Finished area below ground: 0
Property
Parking
- Total spaces: 3
- Parking features: Crushed Stone, Gravel, Driveway, Off Street, On Site, Parking Spaces 3, Unpaved
- Has uncovered spaces: Yes
Features
- Levels: One
- Stories: 1
- Patio & porch: Enclosed Porch, Screened Porch
- Exterior features: Trash, Deck, Garden, Natural Shade, Shed
- Waterfront features: Beach Access
- Body of water: Sip Pond
- Frontage length: Road frontage: 61
Lot
- Size: 7,405 sqft
- Features: Corner Lot, Landscaped
Details
- Additional structures: Outbuilding
- Parcel number: FITZM00042B000001L000052
- Zoning description: Residential
Construction
Type & style
- Home type: Condo
- Architectural style: Cabin,Chalet,Cottage/Camp
- Property subtype: Condominium
Materials
- Wood Frame, Vinyl Siding
- Foundation: Axle, Pillar/Post/Pier
- Roof: Metal
Condition
- New construction: No
- Year built: 2007
Utilities & green energy
- Electric: Circuit Breakers, Other
- Sewer: Private Sewer, Shared
- Utilities for property: Cable at Site, Propane
Community & neighborhood
Location
- Region: Fitzwilliam
HOA & financial
Other financial information
- Additional fee information: Fee: $1850
Price history
| Date | Event | Price |
|---|---|---|
| 9/3/2025 | Sold | $230,000-3%$258/sqft |
Source: | ||
| 7/30/2025 | Contingent | $237,000$266/sqft |
Source: | ||
| 7/3/2025 | Listed for sale | $237,000$266/sqft |
Source: | ||
Public tax history
| Year | Property taxes | Tax assessment |
|---|---|---|
| 2024 | $3,131 +8% | $171,400 |
| 2023 | $2,900 +3.1% | $171,400 |
| 2022 | $2,813 +48% | $171,400 +132.9% |
Find assessor info on the county website
Neighborhood: 03447
Nearby schools
GreatSchools rating
- 6/10Dr. George S. Emerson Elementary SchoolGrades: PK-6Distance: 3.5 mi
- 3/10Monadnock Regional Middle SchoolGrades: 7-8Distance: 13 mi
- 6/10Monadnock Regional High SchoolGrades: 9-12Distance: 13 mi

Get pre-qualified for a loan
At Zillow Home Loans, we can pre-qualify you in as little as 5 minutes with no impact to your credit score.An equal housing lender. NMLS #10287.
