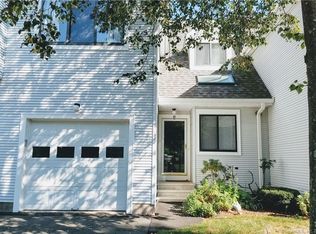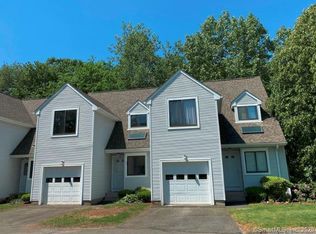Welcome to the wonderful Meadow Farm community of Farmington! Spacious 2 bedroom, 2.1 bath end-unit in a popular complex tucked away in a quiet, yet convenient location of Farmington. It has a great layout with a first floor consisting of a foyer entry, kitchen, and open living room/dining rooms, half bath, direct access to the attached 1 car garage, and generous closet space. The sunny eat-in kitchen has granite counters, easy care cabinets, a ceiling fan, and sky light for tons of natural light. From the kitchen, you can see into the large, open dining room/living area and there is a counter for stools. The deck access thru sliding glass doors off the living room provides an easy connection to the great outdoors. Upstairs the large sunny primary suite can easily handle a king sized bed, has a huge walk in closet, and a large en-suite bath. A second bedroom and hall bath completes the second floor. There is a finished room on the lower level (ready for your own flooring :), plus laundry area, & plenty of storage space. Gas heat, central air, and thermopane windows in excellent condition throughout. Recent upgrades to the complex include new architectural shingled roofs and newly paved roads and driveways yet it has low condo fees with no current special assessment! Minutes to Tunxis Meade Park and the beautiful Farmington Canal Heritage Trail with miles of walking/biking trails plus quick access to RT4, RT6, and I-84, UCONN Health Center & multiple shopping options. OFFERS DUE BY NOON ON MONDAY SEPTEMBER 26!
This property is off market, which means it's not currently listed for sale or rent on Zillow. This may be different from what's available on other websites or public sources.

