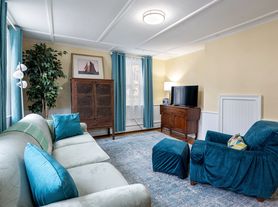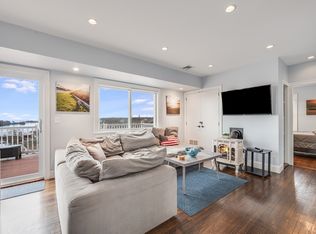Welcome to 4 Fisherman Way, a beautifully renovated waterfront home tucked between Rocky Neck's vibrant art galleries, Niles Beach, and the iconic Eastern Point. This residence blends coastal charm with modern convenience, offering a truly unique Gloucester lifestyle. Step inside to discover a bright, open floor plan with fresh updates throughout. The new kitchen and bath showcase contemporary finishes, while the spacious living area flows seamlessly to a private deck overlooking the water, perfect for morning coffee or evening sunsets. Additional features include in-unit washer and dryer, natural light, and thoughtful upgrades for easy, low-maintenance living.Enjoy the best of Gloucester right outside your door: stroll to Rocky Neck's art community, relax at Niles Beach, or take in the views of Eastern Point. This coastal gem is ready for its next chapter. Please note, off street parking is available on East Main St, Mt. Pleasant Ave and the lot on Rocky Neck.
Condo for rent
$3,400/mo
Fees may apply
4 Fisherman Way #3, Gloucester, MA 01930
2beds
836sqft
Price may not include required fees and charges.
Condo
Available now
No pets
Air conditioner
In unit laundry
-- Parking
Natural gas, baseboard, heat pump
What's special
Contemporary finishesNew kitchenFresh updatesWaterfront homeThoughtful upgradesIn-unit washer and dryerLow-maintenance living
- 16 days
- on Zillow |
- -- |
- -- |
Travel times
Renting now? Get $1,000 closer to owning
Unlock a $400 renter bonus, plus up to a $600 savings match when you open a Foyer+ account.
Offers by Foyer; terms for both apply. Details on landing page.
Facts & features
Interior
Bedrooms & bathrooms
- Bedrooms: 2
- Bathrooms: 1
- Full bathrooms: 1
Heating
- Natural Gas, Baseboard, Heat Pump
Cooling
- Air Conditioner
Appliances
- Laundry: In Unit
Interior area
- Total interior livable area: 836 sqft
Property
Parking
- Details: Contact manager
Features
- Patio & porch: Deck
- Exterior features: 3/10 to 1/2 Mile To Beach, Deck, Heating included in rent, Heating system: Baseboard, Heating: Gas, In Unit, Pets - No, Public School, Public Transportation, Sewage included in rent, Shopping, Water included in rent
Lot
- Features: Near Public Transit
Details
- Parcel number: GLOUM0080B0035L0003
Construction
Type & style
- Home type: Condo
- Property subtype: Condo
Condition
- Year built: 1900
Utilities & green energy
- Utilities for property: Sewage, Water
Building
Management
- Pets allowed: No
Community & HOA
Location
- Region: Gloucester
Financial & listing details
- Lease term: Term of Rental(12)
Price history
| Date | Event | Price |
|---|---|---|
| 9/17/2025 | Listed for rent | $3,400$4/sqft |
Source: MLS PIN #73431809 | ||
| 9/15/2025 | Sold | $483,000-4.5%$578/sqft |
Source: MLS PIN #73400281 | ||
| 8/25/2025 | Contingent | $505,700$605/sqft |
Source: MLS PIN #73400281 | ||
| 8/6/2025 | Price change | $505,700-2.8%$605/sqft |
Source: MLS PIN #73400281 | ||
| 7/26/2025 | Price change | $520,100-1.8%$622/sqft |
Source: MLS PIN #73400281 | ||

