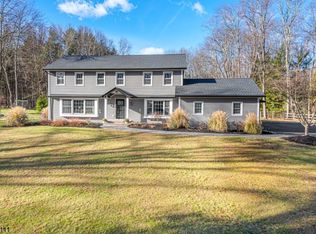Gracious Living in an Exemplary Community Location, Location, Location This distinctive Colonial has it in spades. Poised in the heart of the town, in one of Mendham Borough's most desirable neighborhoods, the setting offers easy proximity to intown shops, restaurants, parks, and schools. For nature lovers, Patriots' Path, a network of 90 miles of trails linking parks, watershed lands, and historic sites, is steps or a bike ride away. Age-old trees canopy neighborhood roads lined with sidewalks. Clad in wood shingle and stone, this offering takes its place among eye catching homes securing this prime suburban ambiance. A tear drop shaped driveway, verdant lawn, mature trees and shrubbery populate the 0.74-acre grounds. Stretching wide, the home's long lines reflect increased living space added during a 2005 renovation. The residence offers 5 bedrooms, three full and one-half baths as well as a finished lower level. Indoors, remote employment and learning were accommodated well before becoming the need du jour. Off the foyer, French doors open to the cherry-wood clad office/library where a leaded glass bookcase/cabinet fills the far wall and a wide bay window with window seat spreads across another. Cherry wainscoting brings it all together. The finished lower level includes additional office/study rooms. Spacious surprises engage the senses. The 21' x 14' Formal Dining Room includes a built-in 14' granite topped sideboard with hutches and an expansive bay window (with window seat bringing the outdoors in to sizeable holiday gatherings. In the equally sized kitchen, the center island includes seating for catching the chef's secrets at the Dacor 5-burner range top. SubZero, Samsung and LG brands add robust assistance. Informal dining takes place in the 20' x 14' Breakfast Room, its wall of windows taking in views to the bluestone patio and rear grounds. Here too is the Formal Living Room with raised-hearth, fireplace. And the Family Room with vaulted ceiling including skylights, soaring stone fireplace, long wall of built-ins and French door again sliding open to the patio. With an eye to practicality, the 2005 renovation provided for a galley-shaped 26' x 11' Mud Room hosting multiple closets, and an outerwear storage butler. On the second level, the master suite opens to the spacious Sitting Room with vaulted ceiling, tall window wall and extended entertainment center. Walk through an arch to the Bedroom with architecturally detailed built-in bed, a three-sided fireplace, duplicate window wall and two walk-in custom closets. Marble and custom cabinetry defines the luxurious bath. Accessible from this suite is a walk-in custom closet or alternatively, a fifth bedroom. Three secondary bedrooms and a full bath complement this level. In addition to Office/Exercise/Hobby rooms, the lower level presents a Recreation Room, Bath and Laundry Room. Located in Morris County, Mendham manages to maintain its serene, rural atmosphere despite its proximity to major interstates and public transportation. Rolling green hills, woods, and winding roads make up most of the area. You will also find beautiful historic homes from various periods of the community's history and postcard-perfect locations to shop and dine along with top rated private and public schools.
This property is off market, which means it's not currently listed for sale or rent on Zillow. This may be different from what's available on other websites or public sources.
