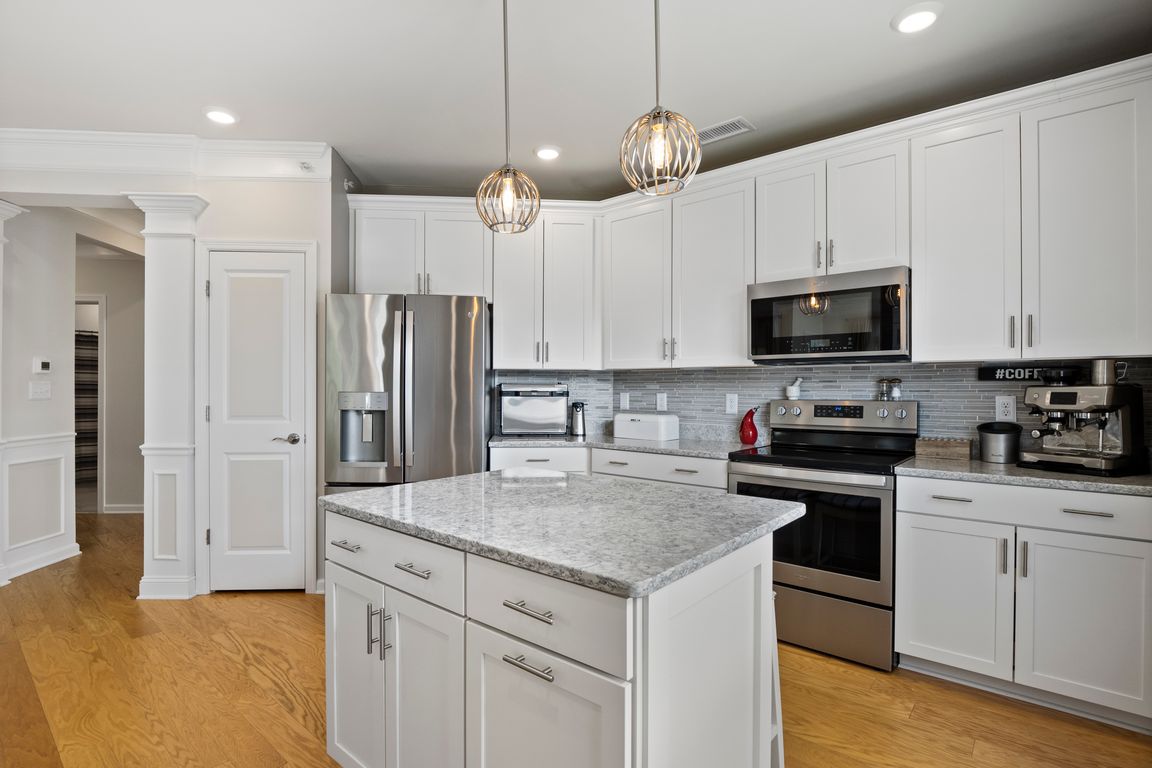
For sale
$649,900
2beds
1,500sqft
4 Francis Dr #407, Andover, MA 01810
2beds
1,500sqft
Condominium
Built in 2018
2 Attached garage spaces
$433 price/sqft
$664 monthly HOA fee
What's special
Don’t miss this rare opportunity to own a top-floor PENTHOUSE corner unit with southwest exposure in the highly sought-after Riverside Woods Condominiums. This luxurious 2-bedroom, 2-bath condo offers a bright, open-concept layout with UPGRADED crown molding, custom cabinetry with center island, and a private balcony overlooking beautiful trees and meticulously maintained ...
- 100 days
- on Zillow |
- 1,260 |
- 23 |
Source: MLS PIN,MLS#: 73373538
Travel times
Kitchen
Living Room
Primary Bedroom
Zillow last checked: 7 hours ago
Listing updated: August 02, 2025 at 05:44am
Listed by:
The Lucci Witte Team,
William Raveis R.E. & Home Services,
Matthew Witte
Source: MLS PIN,MLS#: 73373538
Facts & features
Interior
Bedrooms & bathrooms
- Bedrooms: 2
- Bathrooms: 2
- Full bathrooms: 2
Primary bedroom
- Features: Bathroom - Full, Ceiling Fan(s), Walk-In Closet(s), Flooring - Wall to Wall Carpet
- Level: First
- Area: 380
- Dimensions: 20 x 19
Bedroom 2
- Features: Closet, Flooring - Wall to Wall Carpet
- Level: First
- Area: 176
- Dimensions: 16 x 11
Primary bathroom
- Features: Yes
Bathroom 1
- Features: Bathroom - 3/4, Bathroom - Double Vanity/Sink, Bathroom - With Shower Stall, Closet, Flooring - Stone/Ceramic Tile, Countertops - Stone/Granite/Solid
- Level: First
- Area: 100
- Dimensions: 10 x 10
Bathroom 2
- Features: Bathroom - Full, Bathroom - With Tub & Shower, Flooring - Stone/Ceramic Tile, Countertops - Stone/Granite/Solid, Lighting - Sconce
- Level: First
- Area: 110
- Dimensions: 11 x 10
Dining room
- Features: Flooring - Hardwood, Lighting - Pendant, Decorative Molding
- Level: First
- Area: 135
- Dimensions: 15 x 9
Kitchen
- Features: Flooring - Hardwood, Countertops - Stone/Granite/Solid, Kitchen Island, Recessed Lighting, Lighting - Pendant
- Level: First
- Area: 169
- Dimensions: 13 x 13
Living room
- Features: Ceiling Fan(s), Flooring - Hardwood, Balcony / Deck, Open Floorplan
- Level: First
- Area: 225
- Dimensions: 15 x 15
Heating
- Forced Air, Natural Gas
Cooling
- Central Air
Appliances
- Laundry: First Floor
Features
- Entrance Foyer
- Basement: None
- Has fireplace: No
Interior area
- Total structure area: 1,500
- Total interior livable area: 1,500 sqft
- Finished area above ground: 1,500
- Finished area below ground: 0
Video & virtual tour
Property
Parking
- Total spaces: 2
- Parking features: Under
- Attached garage spaces: 2
Features
- Patio & porch: Porch
- Exterior features: Porch
Details
- Parcel number: M:00229 B:00005 L:03407,5003504
- Zoning: SRC
Construction
Type & style
- Home type: Condo
- Property subtype: Condominium
Condition
- Year built: 2018
Utilities & green energy
- Sewer: Public Sewer
- Water: Public
Community & HOA
HOA
- Amenities included: Elevator(s), Recreation Facilities, Fitness Center, Clubroom
- Services included: Insurance, Maintenance Structure, Maintenance Grounds, Snow Removal
- HOA fee: $664 monthly
Location
- Region: Andover
Financial & listing details
- Price per square foot: $433/sqft
- Tax assessed value: $555,100
- Annual tax amount: $7,150
- Date on market: 5/13/2025