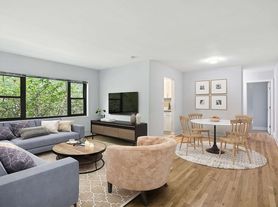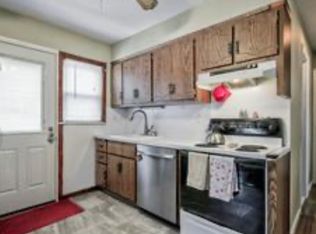Freshly painted home with new appliances and lighting upgrades. Close to the Hicksville LIRR hub and walking distance to Broadway Mall, Apna Bazaar and new developments.
Renter is responsible for utilities, detached garage is not included with this listing.
House for rent
Accepts Zillow applications
$4,495/mo
4 Franklin St, Hicksville, NY 11801
3beds
1,412sqft
Price may not include required fees and charges.
Single family residence
Available now
Small dogs OK
Wall unit, window unit
None laundry
Off street parking
Baseboard
What's special
New appliancesLighting upgrades
- 1 day |
- -- |
- -- |
Travel times
Facts & features
Interior
Bedrooms & bathrooms
- Bedrooms: 3
- Bathrooms: 3
- Full bathrooms: 3
Heating
- Baseboard
Cooling
- Wall Unit, Window Unit
Appliances
- Included: Dishwasher, Microwave, Oven, Refrigerator
- Laundry: Contact manager
Interior area
- Total interior livable area: 1,412 sqft
Property
Parking
- Parking features: Off Street
- Details: Contact manager
Features
- Exterior features: Broker Exclusive, Heating system: Baseboard
Details
- Parcel number: 282400367720
Construction
Type & style
- Home type: SingleFamily
- Property subtype: Single Family Residence
Community & HOA
Location
- Region: Hicksville
Financial & listing details
- Lease term: 1 Year
Price history
| Date | Event | Price |
|---|---|---|
| 10/30/2025 | Listed for rent | $4,495$3/sqft |
Source: Zillow Rentals | ||
| 10/6/2025 | Listing removed | $4,495$3/sqft |
Source: Zillow Rentals | ||
| 9/20/2025 | Listed for rent | $4,495$3/sqft |
Source: Zillow Rentals | ||
| 9/8/2025 | Sold | $642,000-10.7%$455/sqft |
Source: | ||
| 8/8/2025 | Pending sale | $719,000$509/sqft |
Source: | ||

