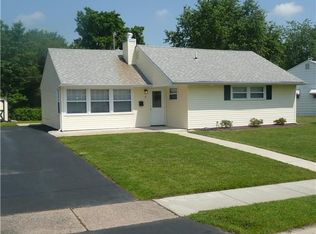Sold for $300,000
$300,000
4 Gainor Rd, New Castle, DE 19720
3beds
1,136sqft
Single Family Residence
Built in 1952
6,970 Square Feet Lot
$262,500 Zestimate®
$264/sqft
$1,892 Estimated rent
Home value
$262,500
$244,000 - $281,000
$1,892/mo
Zestimate® history
Loading...
Owner options
Explore your selling options
What's special
Beautifully renovated home in New Castle is now available for sale! Centrally nestled in the well-established community of Chelsea Estates, this spacious 3BR/1BA ranch home has undergone a full interior remodel floor to ceiling and everything in between. Remodeled with modern desires in mind, the interior exudes upscale taste with an open floor plan, gorgeous new hand-scraped Pergo laminate flooring, newly installed crown molding and trim, recessed lighting, and a fresh coat of paint throughout the entire home. The reimagined kitchen features new stainless-steel appliances (gas range/oven, built-in microwave, dishwasher, side-by-side refrigerator), new white shaker cabinetry w/soft close doors, new white quartz countertops, a glittering tile backsplash, and a large undermount stainless-steel sink. Further explore this magnificent home to discover a large master bedroom. Two additional bedrooms are generously sized with dedicated closets. The bathroom has been renovated with luxe black hardware and a cement-look floor tile. The back addition adds for a large laundry area with plenty of extra storage space. Other features: updated windows, new doors, new HVAC, close to shopping and I95, restaurants, and so much more! The exterior of the home has new easy to maintain vinyl siding, a stunning indigo blue front door and a neatly maintained corner lot yard. Bursting with tons of sought-after updates, this home is move-in ready and will not last long. Schedule your showing today!
Zillow last checked: 8 hours ago
Listing updated: August 21, 2023 at 08:18am
Listed by:
Abby Heider 302-757-1693,
RE/MAX Edge
Bought with:
Sylvia E Rodriguez, R3-0011589
BHHS Fox & Roach-Christiana
Source: Bright MLS,MLS#: DENC2045376
Facts & features
Interior
Bedrooms & bathrooms
- Bedrooms: 3
- Bathrooms: 1
- Full bathrooms: 1
- Main level bathrooms: 1
- Main level bedrooms: 3
Basement
- Area: 0
Heating
- Hot Water, Electric
Cooling
- Central Air, Electric
Appliances
- Included: Electric Water Heater
Features
- Has basement: No
- Has fireplace: No
Interior area
- Total structure area: 1,136
- Total interior livable area: 1,136 sqft
- Finished area above ground: 1,136
- Finished area below ground: 0
Property
Parking
- Total spaces: 3
- Parking features: Driveway
- Uncovered spaces: 3
Accessibility
- Accessibility features: Accessible Entrance, No Stairs
Features
- Levels: One
- Stories: 1
- Pool features: None
Lot
- Size: 6,970 sqft
- Dimensions: 95.10 x 79.80
Details
- Additional structures: Above Grade, Below Grade
- Parcel number: 10014.10103
- Zoning: NC5
- Special conditions: Standard
Construction
Type & style
- Home type: SingleFamily
- Architectural style: Ranch/Rambler
- Property subtype: Single Family Residence
Materials
- Vinyl Siding, Aluminum Siding
- Foundation: Slab
Condition
- New construction: No
- Year built: 1952
- Major remodel year: 2023
Utilities & green energy
- Sewer: Public Sewer
- Water: Public
Community & neighborhood
Location
- Region: New Castle
- Subdivision: Chelsea Estates
Other
Other facts
- Listing agreement: Exclusive Agency
- Ownership: Fee Simple
Price history
| Date | Event | Price |
|---|---|---|
| 8/18/2023 | Sold | $300,000-2.6%$264/sqft |
Source: | ||
| 7/12/2023 | Pending sale | $308,000$271/sqft |
Source: | ||
| 7/12/2023 | Price change | $308,000+8.1%$271/sqft |
Source: | ||
| 6/30/2023 | Listed for sale | $284,900+119.2%$251/sqft |
Source: | ||
| 9/14/2022 | Sold | $130,000$114/sqft |
Source: Public Record Report a problem | ||
Public tax history
| Year | Property taxes | Tax assessment |
|---|---|---|
| 2025 | -- | $250,700 +561.5% |
| 2024 | $1,301 +10% | $37,900 |
| 2023 | $1,183 -4% | $37,900 |
Find assessor info on the county website
Neighborhood: 19720
Nearby schools
GreatSchools rating
- 2/10Castle Hills Elementary SchoolGrades: K-5Distance: 1.5 mi
- 3/10Read (George) Middle SchoolGrades: 6-8Distance: 1.2 mi
- 2/10Penn (William) High SchoolGrades: 9-12Distance: 1.8 mi
Schools provided by the listing agent
- District: Colonial
Source: Bright MLS. This data may not be complete. We recommend contacting the local school district to confirm school assignments for this home.
Get a cash offer in 3 minutes
Find out how much your home could sell for in as little as 3 minutes with a no-obligation cash offer.
Estimated market value$262,500
Get a cash offer in 3 minutes
Find out how much your home could sell for in as little as 3 minutes with a no-obligation cash offer.
Estimated market value
$262,500
