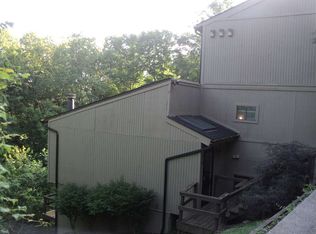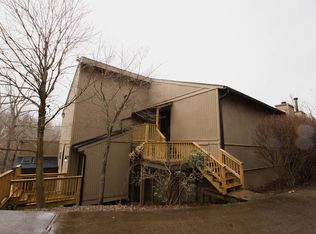Sold for $3,000 on 10/30/25
$3,000
4 Galleries E, Huntington, WV 25701
2beds
1,596sqft
Condo
Built in 1983
-- sqft lot
$-- Zestimate®
$2/sqft
$1,424 Estimated rent
Home value
Not available
Estimated sales range
Not available
$1,424/mo
Zestimate® history
Loading...
Owner options
Explore your selling options
What's special
4 Galleries E, Huntington, WV 25701 is a condo home that contains 1,596 sq ft and was built in 1983. It contains 2 bedrooms and 2 bathrooms. This home last sold for $3,000 in October 2025.
The Rent Zestimate for this home is $1,424/mo.
Facts & features
Interior
Bedrooms & bathrooms
- Bedrooms: 2
- Bathrooms: 2
- Full bathrooms: 1
- 1/2 bathrooms: 1
Heating
- Forced air, Heat pump
Cooling
- Central
Appliances
- Included: Dishwasher, Garbage disposal, Range / Oven, Refrigerator
Features
- Flooring: Tile, Other, Carpet
- Basement: None
- Has fireplace: Yes
Interior area
- Total interior livable area: 1,596 sqft
Property
Parking
- Total spaces: 2
- Parking features: Off-street
Features
- Exterior features: Other, Metal
- Has view: Yes
- View description: Mountain
Lot
- Size: 1,170 sqft
Details
- Parcel number: 0606082008400000
Construction
Type & style
- Home type: Condo
Materials
- Frame
- Foundation: Crawl/Raised
- Roof: Asphalt
Condition
- Year built: 1983
Community & neighborhood
Location
- Region: Huntington
HOA & financial
HOA
- Has HOA: Yes
- HOA fee: $325 monthly
Price history
| Date | Event | Price |
|---|---|---|
| 10/30/2025 | Sold | $3,000-97.4%$2/sqft |
Source: Public Record | ||
| 10/11/2025 | Price change | $115,500-0.3%$72/sqft |
Source: | ||
| 9/4/2025 | Price change | $115,900-5.7%$73/sqft |
Source: | ||
| 6/26/2025 | Price change | $122,900-5.4%$77/sqft |
Source: | ||
| 4/30/2025 | Price change | $129,900-2.3%$81/sqft |
Source: | ||
Public tax history
| Year | Property taxes | Tax assessment |
|---|---|---|
| 2024 | -- | $42,780 |
| 2023 | -- | $42,780 -5.7% |
| 2022 | -- | $45,360 +2.6% |
Find assessor info on the county website
Neighborhood: 25701
Nearby schools
GreatSchools rating
- 7/10Southside Elementary SchoolGrades: PK-5Distance: 1.7 mi
- 6/10Huntington Middle SchoolGrades: 6-8Distance: 1.6 mi
- 2/10Huntington High SchoolGrades: 9-12Distance: 1.7 mi

