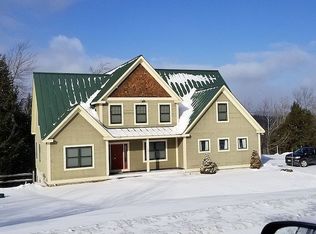Closed
Listed by:
Lucy Ferrada,
Heney Realtors - Element Real Estate (Montpelier) Phone:802-279-7735
Bought with: Four Seasons Sotheby's Int'l Realty
$1,082,500
4 Garden Loop Road, Winhall, VT 05340
3beds
4,054sqft
Single Family Residence
Built in 2005
1.13 Acres Lot
$1,142,200 Zestimate®
$267/sqft
$5,807 Estimated rent
Home value
$1,142,200
$1.04M - $1.27M
$5,807/mo
Zestimate® history
Loading...
Owner options
Explore your selling options
What's special
Your Stratton Mountain retreat awaits! This beautiful turnkey mountain home just off the Stratton Mountain Road is the perfect location for family gatherings, ski trips, hiking and more. This three-bedroom, three-bath home on three levels includes a breathtaking great room with a stone fireplace and vaulted ceilings. Dining room and additional breakfast area next to the kitchen. A large open kitchen with center Island offering loads of storage, granite countertops, gourmet cooks delight. The main floor also includes a private office, half bath and large entry area from the two car garage. Upstairs, you will find three bedrooms, a full bath, including a primary suite with a large en suite bathroom with a jet tub, and tile shower. The walkout lower level has a large game room/TV room, 2 bonus rooms plus a full bathroom, storage and utility room. Walk out the sliding glass doors to the backyard with room for a fire pit and some gardening. The upper deck off the living room includes a grill and room for summer outdoor Entertainment. This stunning property is only moments from the mountain and on the neighborhood shuttle. The HOA for the neighborhood includes landscaping and plowing. Join us for an OPEN HOUSE on Saturday March 29 from 10am-1pm.
Zillow last checked: 8 hours ago
Listing updated: September 02, 2025 at 08:14am
Listed by:
Lucy Ferrada,
Heney Realtors - Element Real Estate (Montpelier) Phone:802-279-7735
Bought with:
Sean Dillon
Four Seasons Sotheby's Int'l Realty
Source: PrimeMLS,MLS#: 5033684
Facts & features
Interior
Bedrooms & bathrooms
- Bedrooms: 3
- Bathrooms: 4
- Full bathrooms: 3
- 1/2 bathrooms: 1
Heating
- Propane, Baseboard, Hot Water
Cooling
- Central Air
Appliances
- Included: Gas Cooktop, Dishwasher, Disposal, Microwave, Double Oven, Wall Oven, Refrigerator, Propane Water Heater, Owned Water Heater, Tank Water Heater
Features
- Cathedral Ceiling(s), Ceiling Fan(s), Dining Area, Kitchen Island, Kitchen/Dining, Primary BR w/ BA, Natural Light, Natural Woodwork, Walk-In Closet(s)
- Flooring: Tile, Wood
- Basement: Concrete,Finished,Full,Interior Stairs,Walkout,Walk-Out Access
- Has fireplace: Yes
- Fireplace features: Wood Burning
Interior area
- Total structure area: 4,054
- Total interior livable area: 4,054 sqft
- Finished area above ground: 2,549
- Finished area below ground: 1,505
Property
Parking
- Total spaces: 2
- Parking features: Dirt, Gravel, Auto Open, Direct Entry, Driveway, Garage, Attached
- Garage spaces: 2
- Has uncovered spaces: Yes
Accessibility
- Accessibility features: 1st Floor 1/2 Bathroom
Features
- Levels: One and One Half
- Stories: 1
- Patio & porch: Covered Porch
- Exterior features: Deck
- Has spa: Yes
- Spa features: Bath
- Waterfront features: Stream
Lot
- Size: 1.13 Acres
- Features: Corner Lot, Country Setting, Landscaped, Ski Area, Mountain, Near Country Club, Near Golf Course, Near Shopping, Near Skiing
Details
- Parcel number: 77124512187
- Zoning description: Res
Construction
Type & style
- Home type: SingleFamily
- Architectural style: Contemporary
- Property subtype: Single Family Residence
Materials
- Wood Frame, Wood Siding
- Foundation: Concrete
- Roof: Shingle
Condition
- New construction: No
- Year built: 2005
Utilities & green energy
- Electric: Circuit Breakers
- Sewer: Septic Tank
- Utilities for property: Cable Available, Phone Available
Community & neighborhood
Security
- Security features: Smoke Detector(s)
Location
- Region: Bondville
- Subdivision: Stratton Gardens
HOA & financial
Other financial information
- Additional fee information: Fee: $7183
Price history
| Date | Event | Price |
|---|---|---|
| 8/29/2025 | Sold | $1,082,500-9.8%$267/sqft |
Source: | ||
| 8/14/2025 | Contingent | $1,200,000$296/sqft |
Source: | ||
| 3/27/2025 | Listed for sale | $1,200,000+26.3%$296/sqft |
Source: | ||
| 3/9/2022 | Sold | $950,000+1.2%$234/sqft |
Source: | ||
| 1/14/2022 | Pending sale | $939,000$232/sqft |
Source: | ||
Public tax history
| Year | Property taxes | Tax assessment |
|---|---|---|
| 2024 | -- | $624,800 |
| 2023 | -- | $624,800 |
| 2022 | -- | $624,800 |
Find assessor info on the county website
Neighborhood: 05340
Nearby schools
GreatSchools rating
- NAJamaica Village SchoolGrades: PK-5Distance: 5.8 mi
- 6/10Flood Brook Usd #20Grades: PK-8Distance: 6.9 mi
- NABurr & Burton AcademyGrades: 9-12Distance: 10 mi
Schools provided by the listing agent
- District: Bennington/Rutland
Source: PrimeMLS. This data may not be complete. We recommend contacting the local school district to confirm school assignments for this home.
Get pre-qualified for a loan
At Zillow Home Loans, we can pre-qualify you in as little as 5 minutes with no impact to your credit score.An equal housing lender. NMLS #10287.
