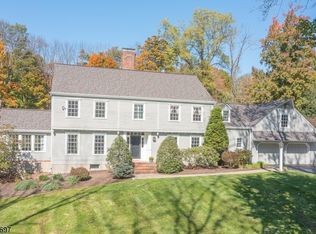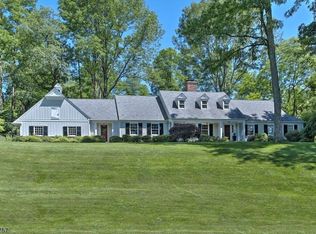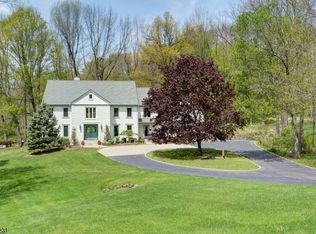Privately located on over an acre of lushly landscaped property at the end of a cul de sac, this classic Colonial embraces traditional architecture with a front courtyard, cedar shake roof, planked wood siding, wood shutters and New England-style adornments. An elegant entrance foyer leads to the step-down living room designed with crown moldings, built-in cabinetry, and an elegantly-mantled wood-burning fireplace. A large formal dining with a walk-in bay window is adjacent to the front entry. The well-appointed guest powder room is also near the foyer. Spanning the rear of the home is a fabulous open concept family room and kitchen, a comfortable space that's well-suited for entertaining. The family room features a wood-burning brick wall fireplace, built-in cabinetry and glass atrium doors to the tranquil wood deck. Highlights of the kitchen include a breakfast bar, Sub-Zero refrigerator, gas cooktop, additional work counter, and multiple windows over the sink offering backyard views. Just off the kitchen, a spacious mudroom contains an informal powder room, access to the laundry room with storage, and door to the private side yard. Additionally, this space provides access to the two-car garage. The well thought-out floor plan is ideal for today's lifestyle. A spacious first floor master bedroom wing begins at the far end of the home with an artfully-created sitting/office space, as well as the back hall lined with built-in bookshelves. The master bedroom exudes sophisticated design with a separate sitting area and dual walk-in closets. Oversized and spa-like, the master bath is a retreat containing a jetted tub, glass enclosed shower, and separate dressing area. An additional guest bedroom on the first floor has its own bathroom with private water closet. The second floor has three bedrooms served by a full bath in the hallway. Enhancing these three bedrooms is an impressive game room/media area with railed overlooks to the foyer, angled ceilings, recessed lighting, dormered windows and multiple closets including a walk-in. The basement is prime for finishing and has endless future possibilities with ample storage. The tranquil end of the Cul de sac location offers this 1.5+ acre property a serene setting. Private rear and side yards oversee tall majestic forested vistas. Plenty of rolling lawn set on a knoll for recreation or possible expansion of home. -
This property is off market, which means it's not currently listed for sale or rent on Zillow. This may be different from what's available on other websites or public sources.


