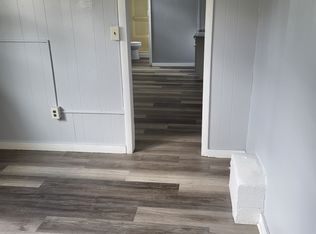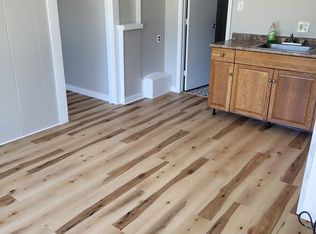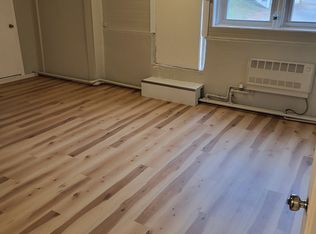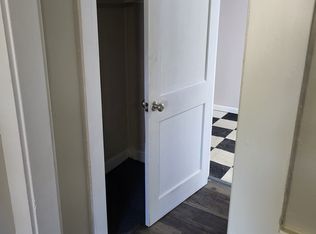Concord, 30 units: 29 apts and 1 large, 2-level, commercial unit: Apt & laundry income: $320,880 (+ $36,000. projected commercial income=$356,880).. Paved parking all around the building, 1.26 acres. Brand new: white vinyl siding, green shutters, windows, alum. trim/eaves, porches, Updated fire alarm panel, updated sprinkler system throughout,including commercial area.. Metal roof, 7 yrs. Many newer: cabinets, baths, flooring, painting. Coin-op laundry rooms. Town water,sewer. Central heat furnaces & HW, Natural Gas. Apts include heat, hot water & electric. Many long-term tenants; has an on-call maint. service who has maintained bldg for 17 yrs. ,and live-in bldg mgr. Not far from downtown and State Capital buildings. Zoned Commercial if you ever want to build a hotel instead! *Commercial unit is 40'X140" w/beamed, cathedral ceilings, was "Concord Dance Hall" for many years, seated 295, has kitchen, 2 public baths; ideal rental area for new Gym, Sports Bar-Pizza restaurant, storage units, entertainment venue/club, church, commercial business ,offices, day care, etc Bring your ideas!
This property is off market, which means it's not currently listed for sale or rent on Zillow. This may be different from what's available on other websites or public sources.



