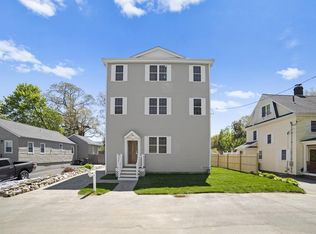A gem waiting for it's new owner! This home has been in the same family since 1937. Well built pre-war colonial on Glancy Lane- pretty dead end street. Home has a welcoming large living room, good sized eat-in kitchen with newer stove, full bath and home office complete that first floor. 2nd level had 4 bedrooms. House has been newly painted both inside and out~ Newly finished hardwood floors~ 2 yr old roof~ newer vinyl windows(except for 3 season porch). Lower level is unfinished but has great potential for finishing-great ceiling height! House is set to the front of lot so pretty yard A delight to show! Convenient location close to public transportation, shopping etc.. Open House Sunday Sept 27th 11:30 -1:00pm Call for appointment or come to open house and take your turn. Must wear a mask!
This property is off market, which means it's not currently listed for sale or rent on Zillow. This may be different from what's available on other websites or public sources.
