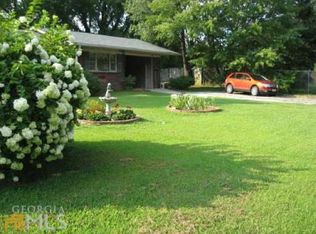Closed
$214,500
4 Glenda Dr SW, Rome, GA 30165
3beds
1,447sqft
Single Family Residence
Built in 1965
0.4 Acres Lot
$233,800 Zestimate®
$148/sqft
$1,697 Estimated rent
Home value
$233,800
$220,000 - $248,000
$1,697/mo
Zestimate® history
Loading...
Owner options
Explore your selling options
What's special
A stunningly beautiful, completely remodeled/updated 3 bedroom , 2 bath ranch. Brand new roof, flooring, bathrooms, a/c unit, updated electric panel and so much more. Kitchen features beautiful granite countertops, surrounded by plenty of just installed modern white shaker cabinets. All new appliances and pine style vinyl flooring throughout. 3 large, freshly painted & carpeted bedrooms adore this charming brick ranch home. A must see as this move-in ready home wont last long.
Zillow last checked: 8 hours ago
Listing updated: July 24, 2025 at 12:39pm
Listed by:
Norman Domingo 888-838-9044,
XRealty.NET LLC
Bought with:
Jim Harrington Jr, 207999
Hardy Realty & Development Company
Source: GAMLS,MLS#: 20122526
Facts & features
Interior
Bedrooms & bathrooms
- Bedrooms: 3
- Bathrooms: 2
- Full bathrooms: 2
- Main level bathrooms: 2
- Main level bedrooms: 3
Heating
- Forced Air, Other
Cooling
- Electric
Appliances
- Included: Gas Water Heater, Dishwasher, Other, Refrigerator
- Laundry: Other
Features
- Other
- Flooring: Other
- Basement: None
- Has fireplace: No
Interior area
- Total structure area: 1,447
- Total interior livable area: 1,447 sqft
- Finished area above ground: 1,447
- Finished area below ground: 0
Property
Parking
- Parking features: Garage
- Has garage: Yes
Features
- Levels: One
- Stories: 1
Lot
- Size: 0.40 Acres
- Features: Level
Details
- Parcel number: H13Y 500
Construction
Type & style
- Home type: SingleFamily
- Architectural style: Colonial
- Property subtype: Single Family Residence
Materials
- Brick
- Roof: Other
Condition
- Resale
- New construction: No
- Year built: 1965
Utilities & green energy
- Sewer: Public Sewer
- Water: Public
- Utilities for property: None
Community & neighborhood
Community
- Community features: None
Location
- Region: Rome
- Subdivision: JOHN MARK SUBDIVISION
Other
Other facts
- Listing agreement: Exclusive Right To Sell
Price history
| Date | Event | Price |
|---|---|---|
| 6/23/2023 | Sold | $214,500$148/sqft |
Source: | ||
| 5/17/2023 | Pending sale | $214,500$148/sqft |
Source: | ||
| 5/15/2023 | Listed for sale | $214,500+113.3%$148/sqft |
Source: | ||
| 8/24/2022 | Sold | $100,566$69/sqft |
Source: Public Record Report a problem | ||
Public tax history
| Year | Property taxes | Tax assessment |
|---|---|---|
| 2024 | $2,993 +51.5% | $87,201 +55% |
| 2023 | $1,975 +22.9% | $56,255 +19.9% |
| 2022 | $1,607 +7.2% | $46,911 +8.9% |
Find assessor info on the county website
Neighborhood: 30165
Nearby schools
GreatSchools rating
- 5/10West End Elementary SchoolGrades: PK-6Distance: 0.9 mi
- 5/10Rome Middle SchoolGrades: 7-8Distance: 5.4 mi
- 6/10Rome High SchoolGrades: 9-12Distance: 5.2 mi
Schools provided by the listing agent
- Elementary: West End
- Middle: Rome
- High: Rome
Source: GAMLS. This data may not be complete. We recommend contacting the local school district to confirm school assignments for this home.
Get pre-qualified for a loan
At Zillow Home Loans, we can pre-qualify you in as little as 5 minutes with no impact to your credit score.An equal housing lender. NMLS #10287.
