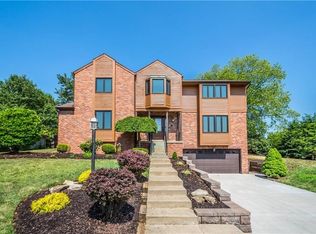Sold for $575,000 on 05/29/25
$575,000
4 Glennvue Dr, Pittsburgh, PA 15205
4beds
3,282sqft
Single Family Residence
Built in 1987
0.27 Acres Lot
$586,600 Zestimate®
$175/sqft
$3,110 Estimated rent
Home value
$586,600
$551,000 - $622,000
$3,110/mo
Zestimate® history
Loading...
Owner options
Explore your selling options
What's special
Quality custom built home on a cul-de-sac near Chartiers Country Club. Minutes from Downtown Pittsburgh, (on a good day you can see the US Steel building from rear grounds), the airport & Settler's Ridge. You can't build this quality of a home. Covered front portico area w/ arch. Open floor plan, excellent for entertaining, Great room w/ cathedral ceiling & palladium window above doors to deck. Great room highlighted by a fireplace, steps to the 2nd floor in rear of home on right of great room, spacious entry w/ hardwood floors, 1st floor home office. 17x12 2 story entry Gourmet cook's delight eat in kitchen w/ gas cooktop granite counter tops, much storage&stainless appliances. 1st floor laundry .18x7 loft area that overlooks great room &entry. Luxury 1st floor owner's suite that includes a walk in closet & a private bath. The gameroom is 27x16 & there is a 17x11 storage room. Large & level rear grounds. Oversized deck for summer entertaining. Well manicured grounds
Zillow last checked: 8 hours ago
Listing updated: May 29, 2025 at 10:57am
Listed by:
Mary Eve Kearns 724-941-8800,
HOWARD HANNA REAL ESTATE SERVICES
Bought with:
Michael Fragello, RS335716
HOWARD HANNA REAL ESTATE SERVICES
Source: WPMLS,MLS#: 1689902 Originating MLS: West Penn Multi-List
Originating MLS: West Penn Multi-List
Facts & features
Interior
Bedrooms & bathrooms
- Bedrooms: 4
- Bathrooms: 4
- Full bathrooms: 3
- 1/2 bathrooms: 1
Primary bedroom
- Level: Main
- Dimensions: 16x15
Bedroom 2
- Level: Upper
- Dimensions: 17x17
Bedroom 3
- Level: Upper
- Dimensions: 17x15
Bedroom 4
- Level: Upper
- Dimensions: 19x13
Bonus room
- Level: Upper
- Dimensions: 18x7
Den
- Level: Main
- Dimensions: 20x12
Dining room
- Level: Main
- Dimensions: 16x15
Entry foyer
- Level: Main
- Dimensions: 17x12
Game room
- Level: Lower
- Dimensions: 27x16
Kitchen
- Level: Main
- Dimensions: 19x14
Laundry
- Level: Main
- Dimensions: 10x6
Living room
- Level: Main
- Dimensions: 22x15
Heating
- Forced Air, Gas
Cooling
- Central Air
Appliances
- Included: Some Gas Appliances, Convection Oven, Cooktop, Dishwasher, Disposal, Microwave
Features
- Flooring: Hardwood, Tile, Carpet
- Basement: Finished,Interior Entry
- Number of fireplaces: 2
- Fireplace features: Family/Living/Great Room
Interior area
- Total structure area: 3,282
- Total interior livable area: 3,282 sqft
Property
Parking
- Total spaces: 2
- Parking features: Built In, Garage Door Opener
- Has attached garage: Yes
Features
- Levels: Two
- Stories: 2
- Pool features: None
Lot
- Size: 0.27 Acres
- Dimensions: ap91 x 130 x 91 x 130
Details
- Parcel number: 0151C00225000000
Construction
Type & style
- Home type: SingleFamily
- Architectural style: French Provincial,Two Story
- Property subtype: Single Family Residence
Materials
- Brick
- Roof: Composition
Condition
- Resale
- Year built: 1987
Utilities & green energy
- Sewer: Public Sewer
- Water: Public
Community & neighborhood
Location
- Region: Pittsburgh
- Subdivision: Country Club Gardens
Price history
| Date | Event | Price |
|---|---|---|
| 5/29/2025 | Sold | $575,000-7.1%$175/sqft |
Source: | ||
| 4/20/2025 | Contingent | $619,000$189/sqft |
Source: | ||
| 3/19/2025 | Price change | $619,000-2.2%$189/sqft |
Source: | ||
| 3/2/2025 | Price change | $633,000-0.3%$193/sqft |
Source: | ||
| 6/27/2024 | Price change | $635,000-2.3%$193/sqft |
Source: | ||
Public tax history
| Year | Property taxes | Tax assessment |
|---|---|---|
| 2025 | $9,209 +6.1% | $335,300 |
| 2024 | $8,682 +447.4% | $335,300 |
| 2023 | $1,586 | $335,300 |
Find assessor info on the county website
Neighborhood: 15205
Nearby schools
GreatSchools rating
- 7/10David E Williams Middle SchoolGrades: 5-8Distance: 3 mi
- 7/10Montour High SchoolGrades: 9-12Distance: 1.9 mi
Schools provided by the listing agent
- District: Montour
Source: WPMLS. This data may not be complete. We recommend contacting the local school district to confirm school assignments for this home.

Get pre-qualified for a loan
At Zillow Home Loans, we can pre-qualify you in as little as 5 minutes with no impact to your credit score.An equal housing lender. NMLS #10287.
