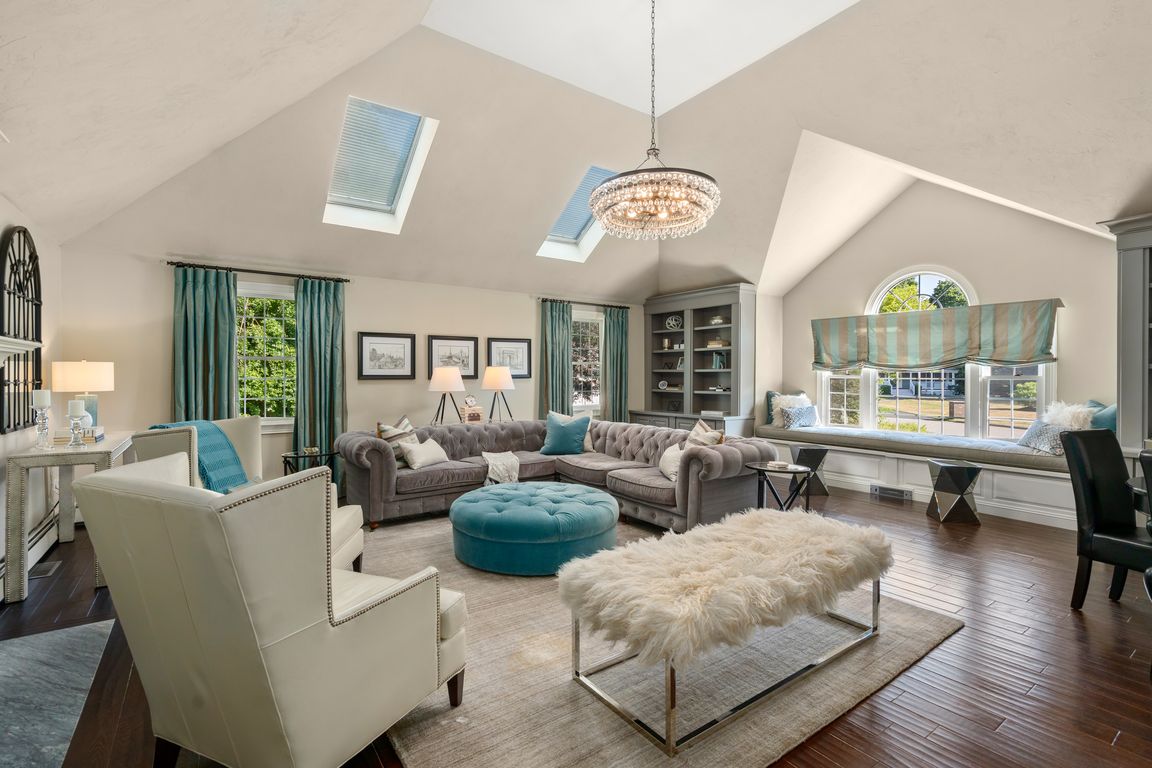
For sale
$1,499,900
4beds
3,737sqft
4 Green Meadow Dr, Lynnfield, MA 01940
4beds
3,737sqft
Single family residence
Built in 1997
1.71 Acres
2 Attached garage spaces
$401 price/sqft
What's special
Central airSeparate showerLarge deckIrrigation systemFamily roomSerene backyardDramatic vaulted ceiling
Nestled in one of Lynnfield’s most sought-after neighborhoods, this expanded Colonial sits proudly on a private cul-de-sac. From the moment you step into the welcoming foyer, flanked by a formal living room & a spacious home office, you’ll feel the warmth & sophistication that define this home. The gourmet eat-in kitchen ...
- 15 days
- on Zillow |
- 3,800 |
- 150 |
Source: MLS PIN,MLS#: 73410028
Travel times
Family Room
Kitchen
Primary Bedroom
Zillow last checked: 7 hours ago
Listing updated: August 08, 2025 at 07:22am
Listed by:
Eileen Jonah,
Century 21 North East
Source: MLS PIN,MLS#: 73410028
Facts & features
Interior
Bedrooms & bathrooms
- Bedrooms: 4
- Bathrooms: 3
- Full bathrooms: 2
- 1/2 bathrooms: 1
Primary bedroom
- Features: Bathroom - Full, Walk-In Closet(s), Closet/Cabinets - Custom Built, Flooring - Hardwood
- Level: Second
- Area: 260
- Dimensions: 13 x 20
Bedroom 2
- Features: Flooring - Hardwood
- Level: Second
- Area: 168
- Dimensions: 12 x 14
Bedroom 3
- Features: Flooring - Hardwood
- Level: Second
- Area: 156
- Dimensions: 12 x 13
Bedroom 4
- Features: Flooring - Hardwood
- Level: Second
- Area: 108
- Dimensions: 12 x 9
Primary bathroom
- Features: Yes
Bathroom 1
- Features: Bathroom - Half, Flooring - Stone/Ceramic Tile, Countertops - Stone/Granite/Solid, Countertops - Upgraded
- Level: First
- Area: 32
- Dimensions: 8 x 4
Bathroom 2
- Features: Bathroom - Full, Bathroom - Tiled With Shower Stall, Flooring - Stone/Ceramic Tile, Countertops - Stone/Granite/Solid
- Level: Second
- Area: 117
- Dimensions: 13 x 9
Bathroom 3
- Features: Bathroom - With Shower Stall, Flooring - Stone/Ceramic Tile, Countertops - Stone/Granite/Solid, Jacuzzi / Whirlpool Soaking Tub
- Level: Second
- Area: 81
- Dimensions: 9 x 9
Dining room
- Features: Flooring - Hardwood, Wainscoting, Crown Molding
- Level: First
- Area: 169
- Dimensions: 13 x 13
Family room
- Features: Skylight, Vaulted Ceiling(s), Flooring - Hardwood, Window(s) - Picture, Open Floorplan, Remodeled, Window Seat
- Level: First
- Area: 575
- Dimensions: 23 x 25
Kitchen
- Features: Flooring - Hardwood, Dining Area, Countertops - Stone/Granite/Solid, Countertops - Upgraded, Kitchen Island, Cabinets - Upgraded, Deck - Exterior, Exterior Access, Open Floorplan, Recessed Lighting, Remodeled, Slider, Stainless Steel Appliances, Wine Chiller
- Level: First
- Area: 616
- Dimensions: 22 x 28
Living room
- Features: Closet/Cabinets - Custom Built, Flooring - Hardwood, Window(s) - Picture, French Doors, Crown Molding
- Level: First
- Area: 208
- Dimensions: 13 x 16
Office
- Features: Closet/Cabinets - Custom Built, Flooring - Hardwood, French Doors, Wainscoting
- Level: First
- Area: 132
- Dimensions: 11 x 12
Heating
- Baseboard, Natural Gas
Cooling
- Central Air
Appliances
- Laundry: Flooring - Stone/Ceramic Tile, Second Floor, Electric Dryer Hookup, Washer Hookup
Features
- Closet/Cabinets - Custom Built, Wainscoting, Home Office, Exercise Room, Media Room, Play Room, Foyer
- Flooring: Wood, Tile, Hardwood, Wood Laminate, Flooring - Hardwood, Laminate
- Doors: French Doors, Insulated Doors, Storm Door(s)
- Windows: Insulated Windows
- Basement: Full,Finished,Walk-Out Access,Interior Entry,Sump Pump
- Number of fireplaces: 1
Interior area
- Total structure area: 3,737
- Total interior livable area: 3,737 sqft
- Finished area above ground: 3,137
- Finished area below ground: 600
Video & virtual tour
Property
Parking
- Total spaces: 8
- Parking features: Attached, Under, Garage Door Opener, Storage, Paved Drive, Off Street, Driveway, Paved
- Attached garage spaces: 2
- Has uncovered spaces: Yes
Features
- Patio & porch: Deck, Deck - Composite
- Exterior features: Deck, Deck - Composite, Rain Gutters, Professional Landscaping, Sprinkler System, Decorative Lighting
- Has view: Yes
- View description: Scenic View(s)
- Frontage length: 300.00
Lot
- Size: 1.71 Acres
- Features: Cul-De-Sac, Wooded, Easements, Level
Details
- Parcel number: M:0028 B:0000 L:2078,1981408
- Zoning: RA
Construction
Type & style
- Home type: SingleFamily
- Architectural style: Colonial
- Property subtype: Single Family Residence
Materials
- Frame
- Foundation: Concrete Perimeter
- Roof: Shingle
Condition
- Year built: 1997
Utilities & green energy
- Electric: Circuit Breakers, 200+ Amp Service
- Sewer: Private Sewer
- Water: Private
- Utilities for property: for Gas Range, for Electric Dryer, Washer Hookup
Green energy
- Energy efficient items: Thermostat
Community & HOA
Community
- Features: Shopping, Tennis Court(s), Park, Golf, Public School
- Security: Security System
HOA
- Has HOA: No
Location
- Region: Lynnfield
Financial & listing details
- Price per square foot: $401/sqft
- Tax assessed value: $1,264,200
- Annual tax amount: $13,350
- Date on market: 7/27/2025
- Road surface type: Paved