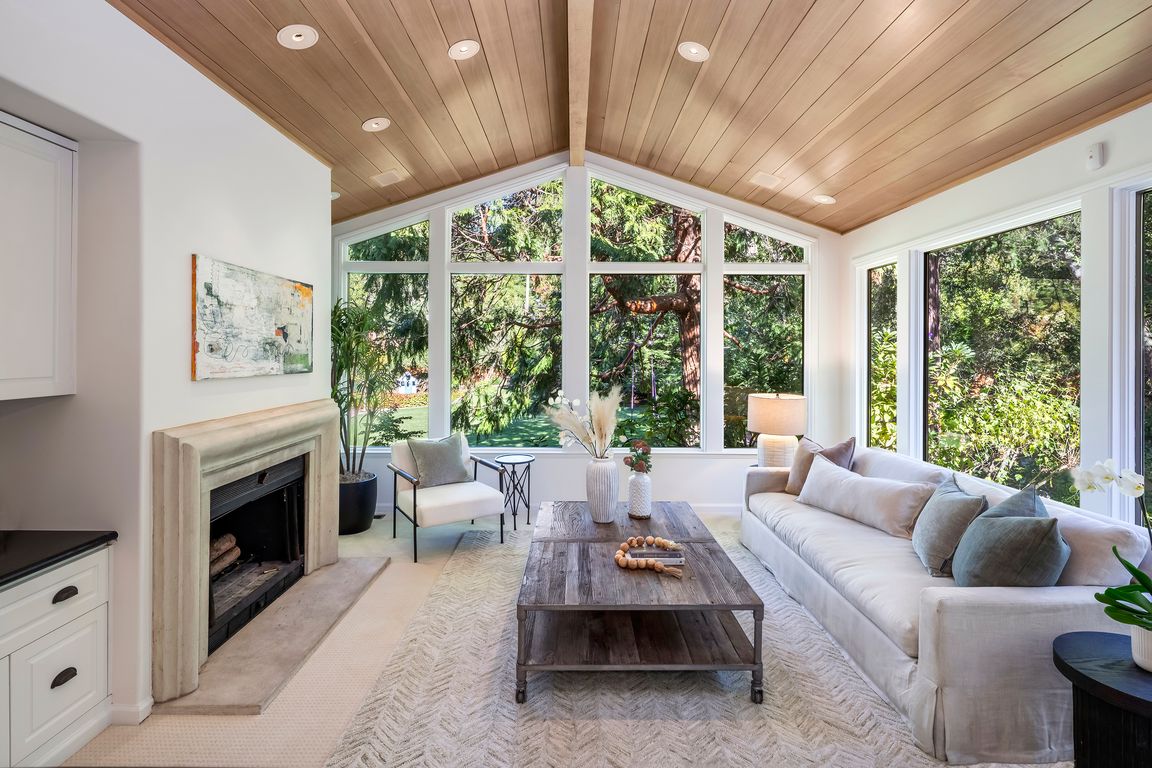Open: Sat 2pm-4pm

For sale
$3,295,000
5beds
4,295sqft
4 Greenwood Ct, Orinda, CA 94563
5beds
4,295sqft
Residential, single family residence
Built in 1951
0.94 Acres
2 Attached garage spaces
$767 price/sqft
What's special
Sport courtWood-burning fireplaceExternal entranceMature treesCreek and footbridgeWolf rangeSpa and pool
This home will create lasting family memories. The centerpiece is the rarest find in Orinda: a 5400-square-foot (+/-) flat backyard. The lawn is surrounded by mature trees, gardens, a creek and footbridge, paths and sitting areas, spa and pool, outdoor shower, firepit, playhouse and sport court. A patio features a gas ...
- 2 days |
- 1,093 |
- 71 |
Source: CCAR,MLS#: 41115303
Travel times
Family Room
Kitchen
Primary Bedroom
Zillow last checked: 7 hours ago
Listing updated: October 21, 2025 at 12:09am
Listed by:
Ann Newton Cane DRE #02084093 415-999-0253,
Golden Gate Sotheby's Int'l Re
Source: CCAR,MLS#: 41115303
Facts & features
Interior
Bedrooms & bathrooms
- Bedrooms: 5
- Bathrooms: 4
- Full bathrooms: 4
Rooms
- Room types: 4 Bedrooms, 3 Baths, Primary Bedrm Suite - 1, Main Entry, 1 Bedroom, 1 Bath, Den, Dining Room, Family Room, Office
Bathroom
- Features: Stall Shower, Tub, Tub with Jets, Updated Baths, Closet, Marble, Window
Kitchen
- Features: Breakfast Bar, Counter - Solid Surface, Stone Counters, Dishwasher, Double Oven, Eat-in Kitchen, Gas Range/Cooktop, Kitchen Island, Microwave, Oven Built-in, Pantry, Range/Oven Built-in, Refrigerator, Updated Kitchen
Heating
- Zoned
Cooling
- Central Air
Appliances
- Included: Dishwasher, Double Oven, Gas Range, Microwave, Oven, Range, Refrigerator, Dryer, Washer
- Laundry: Laundry Room, Common Area
Features
- Storage, Breakfast Bar, Counter - Solid Surface, Pantry, Updated Kitchen
- Flooring: Hardwood, Carpet
- Number of fireplaces: 3
- Fireplace features: Den, Family Room, Living Room
Interior area
- Total structure area: 4,295
- Total interior livable area: 4,295 sqft
Video & virtual tour
Property
Parking
- Total spaces: 2
- Parking features: Attached, Off Street
- Attached garage spaces: 2
Features
- Levels: Three Or More
- Stories: 3
- Exterior features: Garden, Dog Run, Garden/Play, Storage, Private Entrance
- Has private pool: Yes
- Pool features: In Ground, Pool/Spa Combo, Outdoor Pool
- Has spa: Yes
- Spa features: Heated, Bath
- Fencing: Fenced
Lot
- Size: 0.94 Acres
- Features: Court, Premium Lot, Secluded, Back Yard, Front Yard, Landscaped, Pool Site, Private, Side Yard, Landscape Back, Landscape Front, Yard Space
Details
- Additional structures: Shed(s)
- Parcel number: 2701220051
- Special conditions: Standard
Construction
Type & style
- Home type: SingleFamily
- Architectural style: Traditional
- Property subtype: Residential, Single Family Residence
Materials
- Wood Siding
- Roof: Tile,Cement
Condition
- Existing
- New construction: No
- Year built: 1951
Utilities & green energy
- Electric: No Solar
- Sewer: Public Sewer
- Water: Public
Community & HOA
Community
- Subdivision: Orinda Glorietta
HOA
- Has HOA: No
Location
- Region: Orinda
Financial & listing details
- Price per square foot: $767/sqft
- Tax assessed value: $2,884,547
- Date on market: 10/20/2025