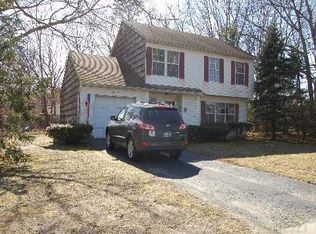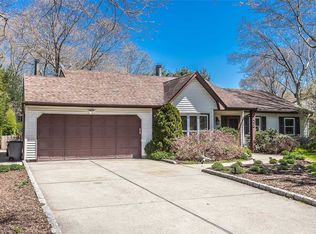Sold for $610,000
$610,000
4 Hampton Way, Ridge, NY 11961
4beds
1,460sqft
Single Family Residence, Residential
Built in 1978
0.35 Acres Lot
$632,800 Zestimate®
$418/sqft
$4,385 Estimated rent
Home value
$632,800
$570,000 - $702,000
$4,385/mo
Zestimate® history
Loading...
Owner options
Explore your selling options
What's special
Welcome to 4 Hampton Way—your next home, where comfort and resort-style living meet. Step into a beautifully maintained 4-bedroom home, featuring a park-like backyard with a golf-course-quality lawn, regraded front and back yards, full irrigation system with drainage, and stunning landscape lighting throughout. Enjoy your mornings or evenings in a yard that truly feels like a private resort. The exterior boasts a brand new driveway and walkway, adding to the home’s incredible curb appeal. A custom 10x14 shed with a roll-up door offers ample storage and style. Inside, you’ll find fresh paint throughout, central air for warm summer days, and a cozy wood-burning stove to keep you warm all winter long. One of the four bedrooms features its own private half bath—perfect for guests or a home office. The home also includes an upgraded 200-amp electrical panel and an above-ground oil tank for added efficiency and peace of mind. Lovingly cared for and move-in ready, this home offers the perfect blend of functionality, charm, and outdoor serenity. YES, the grass is real in the pictures!!! Not photoshopped!!!! Don’t miss the chance to make it yours!
Zillow last checked: 8 hours ago
Listing updated: July 31, 2025 at 07:36am
Listed by:
Laura Freudenberg 631-682-8806,
Realty Connect USA L I Inc 631-881-5160
Bought with:
Karen Henriksen Ball, 10401275393
Realty Connect USA LI Inc
Paul M. Perrone, 10301217269
Realty Connect USA LI Inc
Source: OneKey® MLS,MLS#: 867971
Facts & features
Interior
Bedrooms & bathrooms
- Bedrooms: 4
- Bathrooms: 2
- Full bathrooms: 1
- 1/2 bathrooms: 1
Primary bedroom
- Description: Back corner of home
- Level: First
Bedroom 1
- Description: nice sized bedroom
- Level: First
Bedroom 2
- Description: Corner bedroom
- Level: First
Bedroom 4
- Description: 4th bedroom with pocket door and half bath
- Level: First
Bathroom 1
- Description: Full bath off hallway
- Level: First
Bathroom 2
- Description: half bath
- Level: First
Dining room
- Description: Off Kitchen
- Level: First
Kitchen
- Description: Nicely sized kitchen
- Level: First
Living room
- Description: Front of home
- Level: First
Heating
- Baseboard, Oil
Cooling
- Central Air, Wall/Window Unit(s)
Appliances
- Included: Dishwasher, Dryer, Electric Oven, Microwave, Refrigerator, Washer
- Laundry: Washer/Dryer Hookup, Other
Features
- First Floor Bedroom, Breakfast Bar, Ceiling Fan(s), Eat-in Kitchen, Formal Dining, In-Law Floorplan
- Flooring: Carpet
- Has basement: No
- Attic: Pull Stairs
- Number of fireplaces: 1
Interior area
- Total structure area: 1,460
- Total interior livable area: 1,460 sqft
Property
Parking
- Total spaces: 4
- Parking features: Driveway, Garage
- Garage spaces: 1
- Has uncovered spaces: Yes
Features
- Levels: One
- Fencing: Back Yard
Lot
- Size: 0.35 Acres
- Features: Back Yard, Front Yard, Landscaped, Near School, Private, Sprinklers In Front, Sprinklers In Rear
Details
- Parcel number: 0200294000200008014
- Special conditions: None
Construction
Type & style
- Home type: SingleFamily
- Architectural style: Ranch
- Property subtype: Single Family Residence, Residential
Materials
- Foundation: Slab
Condition
- Year built: 1978
Utilities & green energy
- Sewer: Cesspool
- Water: Public
- Utilities for property: Cable Connected, Electricity Connected, Phone Available, Trash Collection Public, Water Connected
Community & neighborhood
Location
- Region: Ridge
Other
Other facts
- Listing agreement: Exclusive Right To Sell
Price history
| Date | Event | Price |
|---|---|---|
| 7/30/2025 | Sold | $610,000+6.1%$418/sqft |
Source: | ||
| 6/12/2025 | Pending sale | $575,000$394/sqft |
Source: | ||
| 5/28/2025 | Listed for sale | $575,000+167.4%$394/sqft |
Source: | ||
| 8/26/2016 | Sold | $215,000-4.4%$147/sqft |
Source: | ||
| 6/1/2016 | Price change | $225,000-4.3%$154/sqft |
Source: Option First Realty Inc #2829531 Report a problem | ||
Public tax history
| Year | Property taxes | Tax assessment |
|---|---|---|
| 2024 | -- | $2,435 |
| 2023 | -- | $2,435 |
| 2022 | -- | $2,435 |
Find assessor info on the county website
Neighborhood: 11961
Nearby schools
GreatSchools rating
- 5/10Ridge Elementary SchoolGrades: K-4Distance: 0.4 mi
- 2/10Longwood Junior High SchoolGrades: 7-8Distance: 3 mi
- 5/10Longwood High SchoolGrades: 9-12Distance: 3.2 mi
Schools provided by the listing agent
- Elementary: Ridge Elementary School
- Middle: Longwood Junior High School
- High: Longwood High School
Source: OneKey® MLS. This data may not be complete. We recommend contacting the local school district to confirm school assignments for this home.
Get a cash offer in 3 minutes
Find out how much your home could sell for in as little as 3 minutes with a no-obligation cash offer.
Estimated market value$632,800
Get a cash offer in 3 minutes
Find out how much your home could sell for in as little as 3 minutes with a no-obligation cash offer.
Estimated market value
$632,800

