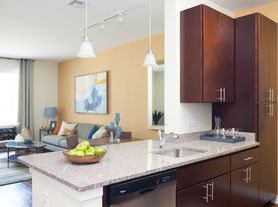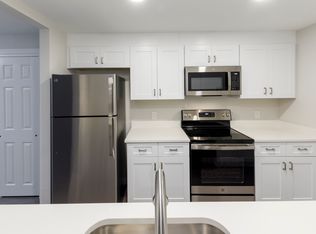Discover comfort and convenience at Oakridge Village on the North Andover/Middleton line. This sun-drenched, first-floor 2-bedroom, 2-bathroom, pet-friendly fully furnished condo features an open-concept layout with laminate hardwood flooring, cherry cabinets, granite countertops, upgraded Kitchen Aid appliances and more! Situated near the main entrance and elevator, accessing your deeded garage parking is effortless. Relish in low-maintenance living while enjoying community amenities like a clubhouse, pool, and exercise room. Explore nearby dining, shopping, entertainment, and outdoor activities with Harold Parker State Forest and nature trails just minutes away. With easy access to I-495, I-95, and Route 1 via Route 114, experience the serene ambiance of Oakridge Village without sacrificing accessibility. There is so much to love about this home...
Owner pays for water, sewer and HOA fee. Renter is responsible for gas and electric. No smoking is allowed.
Apartment for rent
Accepts Zillow applications
$3,300/mo
4 Harvest Dr #107, North Andover, MA 01845
2beds
1,074sqft
This listing now includes required monthly fees in the total price. Learn more
Apartment
Available now
Cats, dogs OK
Central air
In unit laundry
Attached garage parking
Forced air
What's special
Open-concept layoutGranite countertopsDeeded garage parkingCherry cabinetsUpgraded kitchen aid appliancesLaminate hardwood flooring
- 13 hours |
- -- |
- -- |
Travel times
Facts & features
Interior
Bedrooms & bathrooms
- Bedrooms: 2
- Bathrooms: 2
- Full bathrooms: 2
Heating
- Forced Air
Cooling
- Central Air
Appliances
- Included: Dishwasher, Dryer, Microwave, Oven, Refrigerator, Washer
- Laundry: In Unit
Features
- Flooring: Hardwood, Tile
- Furnished: Yes
Interior area
- Total interior livable area: 1,074 sqft
Property
Parking
- Parking features: Attached
- Has attached garage: Yes
- Details: Contact manager
Accessibility
- Accessibility features: Disabled access
Features
- Exterior features: Electricity not included in rent, Gas not included in rent, Heating system: Forced Air, Sewage included in rent, Water included in rent
Details
- Parcel number: NANDM00108BC0038L0107E
Construction
Type & style
- Home type: Apartment
- Property subtype: Apartment
Utilities & green energy
- Utilities for property: Sewage, Water
Building
Management
- Pets allowed: Yes
Community & HOA
Community
- Features: Pool
HOA
- Amenities included: Pool
Location
- Region: North Andover
Financial & listing details
- Lease term: 1 Year
Price history
| Date | Event | Price |
|---|---|---|
| 11/16/2025 | Listed for rent | $3,300$3/sqft |
Source: Zillow Rentals | ||
| 10/23/2024 | Sold | $460,000+0%$428/sqft |
Source: MLS PIN #73291096 | ||
| 9/24/2024 | Contingent | $459,900$428/sqft |
Source: MLS PIN #73291096 | ||
| 9/19/2024 | Listed for sale | $459,900+9.5%$428/sqft |
Source: MLS PIN #73291096 | ||
| 6/9/2022 | Sold | $420,000+5%$391/sqft |
Source: MLS PIN #72971041 | ||

