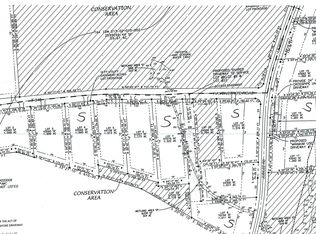Beautiful new home featuring granite countertops in kitchen with many upgrades. Master bedroom on 1st floor with Master bathroom featuring whirlpool tub & custom tile shower. Hardwood floors cover the living, dining, master bedroom, & 2nd floor hall, while tile flooring covers the kitchen, laundry, & all bathrooms. The remaining 3 bedrooms feature carpet flooring. A must see., Baths: 1 Bath Lev 1,Full Bath - Master,1 Half Lev 1,1 Bath Lev 2, Beds: Mstr 1st,2+ Bed 2nd, SqFt Fin - Main: 1295.00, SqFt Fin - 3rd: 0.00, Tax Information: Available, Dining Area: Y, Ultra Modern: Y, SqFt Fin - 2nd: 780.00
This property is off market, which means it's not currently listed for sale or rent on Zillow. This may be different from what's available on other websites or public sources.


