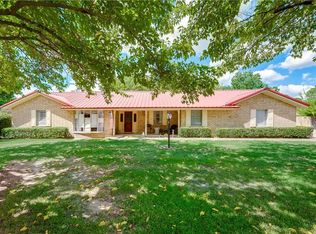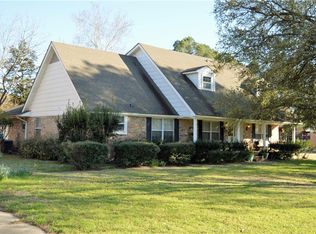Sold on 06/02/23
Price Unknown
4 Haynes Cir, Terrell, TX 75160
3beds
2,368sqft
Single Family Residence
Built in 1972
0.73 Acres Lot
$316,700 Zestimate®
$--/sqft
$2,120 Estimated rent
Home value
$316,700
$295,000 - $339,000
$2,120/mo
Zestimate® history
Loading...
Owner options
Explore your selling options
What's special
Welcome to this unique 3-bdrm, 2-bath home nestled down this quiet road that ends in a cul-de-sac. With recent updates to the flooring, carpet, paint, windows and bathrooms, this property offers a clean slate for new owners to personalize and make their own. The spacious living room flows seamlessly into the formal sitting area with a fireplace, adding to the warmth and coziness of the space. The large dining area makes it perfect for hosting guests. The large lot offers plenty of outdoor space with beautiful mature trees, fenced backyard, greenhouse, storage shed, covered patio, firepit area and much more. The bedrooms are down a separate hallway and the large master bedroom features a sitting area and an amazing updated vanity. The master shower, toilet and bath area will need updating. The secondary bathroom is updated beautifully! With its prime location and potential, this home is a rare find and perfect for those seeking a peaceful retreat and lots of outdoor space.
Zillow last checked: 8 hours ago
Listing updated: June 02, 2023 at 06:38pm
Listed by:
Monica Johnson 0611228 972-772-7000,
Keller Williams Rockwall 972-772-7000,
Monica Johnson 0611228 469-233-2269,
Keller Williams Rockwall
Bought with:
Lawrence Eggett
Longhorn Real Estate
Source: NTREIS,MLS#: 20240424
Facts & features
Interior
Bedrooms & bathrooms
- Bedrooms: 3
- Bathrooms: 2
- Full bathrooms: 2
Primary bedroom
- Features: Double Vanity, Garden Tub/Roman Tub, Linen Closet, Stone Counters, Separate Shower
- Level: First
- Dimensions: 16 x 14
Bedroom
- Level: First
- Dimensions: 13 x 10
Bedroom
- Level: First
- Dimensions: 12 x 10
Dining room
- Level: First
- Dimensions: 13 x 11
Kitchen
- Features: Eat-in Kitchen, Kitchen Island
- Level: First
- Dimensions: 14 x 11
Living room
- Level: First
- Dimensions: 26 x 13
Living room
- Level: First
- Dimensions: 16 x 15
Utility room
- Features: Built-in Features, Utility Room
- Level: First
- Dimensions: 7 x 6
Heating
- Central, Electric, Floor Furnace, Wall Furnace, Zoned
Cooling
- Central Air, Electric
Appliances
- Included: Dishwasher, Electric Cooktop, Electric Oven, Disposal
- Laundry: Washer Hookup, Electric Dryer Hookup
Features
- Dry Bar, Decorative/Designer Lighting Fixtures, Double Vanity, Eat-in Kitchen, High Speed Internet, Kitchen Island, Cable TV, Walk-In Closet(s)
- Flooring: Carpet, Ceramic Tile, Hardwood
- Windows: Window Coverings
- Has basement: No
- Number of fireplaces: 1
- Fireplace features: Den, Gas, Masonry, Wood Burning
Interior area
- Total interior livable area: 2,368 sqft
Property
Parking
- Total spaces: 2
- Parking features: Additional Parking, Circular Driveway, Garage, Garage Door Opener
- Attached garage spaces: 2
- Has uncovered spaces: Yes
Accessibility
- Accessibility features: Accessible Bedroom, Accessible Approach with Ramp, Accessible Hallway(s)
Features
- Levels: One
- Stories: 1
- Patio & porch: Covered, Deck
- Exterior features: Deck, Fire Pit, Rain Gutters, Storage
- Pool features: None
- Fencing: Wood
Lot
- Size: 0.73 Acres
- Features: Acreage, Back Yard, Interior Lot, Lawn, Landscaped, Few Trees
Details
- Parcel number: 21146
Construction
Type & style
- Home type: SingleFamily
- Architectural style: Detached
- Property subtype: Single Family Residence
Materials
- Brick
- Foundation: Slab
- Roof: Composition
Condition
- Year built: 1972
Utilities & green energy
- Sewer: Public Sewer
- Water: Public
- Utilities for property: Sewer Available, Water Available, Cable Available
Community & neighborhood
Community
- Community features: Golf, Curbs
Location
- Region: Terrell
- Subdivision: Country Club Estates
Other
Other facts
- Listing terms: Cash,Conventional,FHA,VA Loan
Price history
| Date | Event | Price |
|---|---|---|
| 9/13/2024 | Listing removed | $2,200$1/sqft |
Source: Zillow Rentals | ||
| 8/29/2024 | Listed for rent | $2,200+15.8%$1/sqft |
Source: Zillow Rentals | ||
| 12/14/2023 | Listing removed | -- |
Source: Zillow Rentals | ||
| 12/5/2023 | Price change | $1,900-5%$1/sqft |
Source: Zillow Rentals | ||
| 11/30/2023 | Price change | $2,000-9.1%$1/sqft |
Source: Zillow Rentals | ||
Public tax history
| Year | Property taxes | Tax assessment |
|---|---|---|
| 2025 | -- | $329,117 +9.7% |
| 2024 | $7,043 +44.1% | $299,941 +2.7% |
| 2023 | $4,888 -10.5% | $292,147 +10% |
Find assessor info on the county website
Neighborhood: 75160
Nearby schools
GreatSchools rating
- 4/10Dr Bruce Wood Elementary SchoolGrades: K-5Distance: 0.8 mi
- 4/10Herman Furlough Jr Middle SchoolGrades: 6-8Distance: 0.8 mi
- 3/10Terrell High SchoolGrades: 9-12Distance: 1.1 mi
Schools provided by the listing agent
- Elementary: Long
- Middle: Furlough
- High: Terrell
- District: Terrell ISD
Source: NTREIS. This data may not be complete. We recommend contacting the local school district to confirm school assignments for this home.
Sell for more on Zillow
Get a free Zillow Showcase℠ listing and you could sell for .
$316,700
2% more+ $6,334
With Zillow Showcase(estimated)
$323,034
