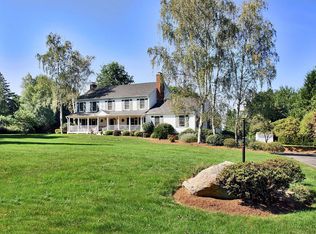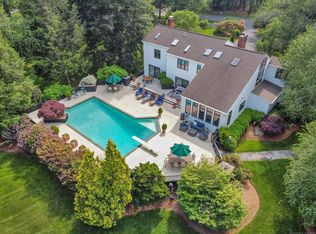Sold for $2,000,000 on 06/30/25
$2,000,000
4 Hedgerow Common, Weston, CT 06883
5beds
4,738sqft
Single Family Residence
Built in 1976
2 Acres Lot
$203,500 Zestimate®
$422/sqft
$7,607 Estimated rent
Home value
$203,500
$183,000 - $226,000
$7,607/mo
Zestimate® history
Loading...
Owner options
Explore your selling options
What's special
Tucked on a quiet cul-de-sac in Lower Weston's most desirable locale, this exquisite, turnkey home seamlessly blends timeless elegance with casual sophistication. Privately sited on 2 beautifully landscaped, terraced acres, it's just a short walk to town, top-rated schools, and the Weston library. Designed for effortless living, the property features exceptional outdoor amenities: a completely private gunite pool, framed by a natural stone patio and shaded by a stunning magnolia; a lighted sport court for day-to-night recreation; an upper deck; and a lower patio perfect for entertaining or quiet al fresco dining. Inside, sun-filled rooms flow gracefully, creating a warm, inviting ambiance throughout. The chef's kitchen, equipped with modern amenities, including an AGA stove, makes meal preparation a breeze while keeping you connected to friends & family gathered at the sizable island. Meals can be enjoyed in the adjacent sunroom with elevated, peaceful views of the lush grounds. The family room with fireplace is ideal for cozy nights, while the formal living room adds a touch of sophistication. A private home office with fireplace makes remote workdays feel tranquil. The upper level offers a gracious primary suite, a private 2-bedroom suite with bath and workspace, plus an additional bedroom with full bath. The walk-out lower-level features gym space, media area, guest quarters, and great natural light. This is a rare opportunity to own a special retreat on a premier street. The location is A+; not only can you walk to town & schools but 4 Hedgerow Common is a very quiet cul de sac street. The house is only a 5 minute drive to the Merritt Parkway, a 10 minute drive to Main St Westport and just 15 minutes to the Westport train station & I-95.
Zillow last checked: 8 hours ago
Listing updated: July 01, 2025 at 02:13pm
Listed by:
KMS Team at Compass,
Mary Ellen Gallagher 203-216-0699,
Compass Connecticut, LLC 203-293-9715,
Co-Listing Agent: Susan Seath 203-984-0143,
Compass Connecticut, LLC
Bought with:
Jane Jones, RES.0786892
Berkshire Hathaway NE Prop.
Source: Smart MLS,MLS#: 24088378
Facts & features
Interior
Bedrooms & bathrooms
- Bedrooms: 5
- Bathrooms: 5
- Full bathrooms: 4
- 1/2 bathrooms: 1
Primary bedroom
- Features: Vaulted Ceiling(s), Beamed Ceilings, Full Bath, Walk-In Closet(s), Hardwood Floor
- Level: Upper
Bedroom
- Features: Hardwood Floor
- Level: Upper
Bedroom
- Features: Full Bath, Hardwood Floor
- Level: Upper
Bedroom
- Features: Hardwood Floor
- Level: Upper
Bedroom
- Features: Built-in Features, Laminate Floor
- Level: Lower
Dining room
- Features: French Doors, Hardwood Floor
- Level: Main
Family room
- Features: Built-in Features, Fireplace, Hardwood Floor
- Level: Main
Kitchen
- Features: Balcony/Deck, Breakfast Bar, Dining Area, Kitchen Island, Tile Floor
- Level: Main
Living room
- Features: Gas Log Fireplace, Hardwood Floor
- Level: Main
Office
- Features: Built-in Features, Fireplace, Hardwood Floor
- Level: Main
Rec play room
- Features: Full Bath, Laminate Floor
- Level: Lower
Sun room
- Features: Atrium, Balcony/Deck, Limestone Floor
- Level: Main
Heating
- Hot Water, Oil
Cooling
- Central Air
Appliances
- Included: Gas Range, Microwave, Subzero, Dishwasher, Washer, Dryer, Wine Cooler, Water Heater
- Laundry: Lower Level, Mud Room
Features
- Wired for Data, Entrance Foyer, Smart Thermostat
- Basement: Full,Heated,Finished,Garage Access,Walk-Out Access,Liveable Space
- Attic: Storage,Pull Down Stairs
- Number of fireplaces: 3
Interior area
- Total structure area: 4,738
- Total interior livable area: 4,738 sqft
- Finished area above ground: 3,543
- Finished area below ground: 1,195
Property
Parking
- Total spaces: 6
- Parking features: Attached, Driveway, Garage Door Opener, Private, Paved
- Attached garage spaces: 3
- Has uncovered spaces: Yes
Features
- Patio & porch: Deck, Patio
- Exterior features: Rain Gutters, Stone Wall
- Has private pool: Yes
- Pool features: Gunite, Heated, In Ground
- Fencing: Partial
Lot
- Size: 2 Acres
- Features: Few Trees, Dry, Sloped, Cul-De-Sac, Landscaped
Details
- Parcel number: 405639
- Zoning: R
Construction
Type & style
- Home type: SingleFamily
- Architectural style: Colonial
- Property subtype: Single Family Residence
Materials
- Clapboard
- Foundation: Concrete Perimeter
- Roof: Asphalt
Condition
- New construction: No
- Year built: 1976
Utilities & green energy
- Sewer: Septic Tank
- Water: Well
Green energy
- Energy efficient items: Thermostat
Community & neighborhood
Community
- Community features: Golf, Health Club, Library, Medical Facilities, Park, Playground, Public Rec Facilities
Location
- Region: Weston
- Subdivision: Norfield
Price history
| Date | Event | Price |
|---|---|---|
| 6/30/2025 | Sold | $2,000,000-4.7%$422/sqft |
Source: | ||
| 6/20/2025 | Pending sale | $2,098,000$443/sqft |
Source: | ||
| 5/15/2025 | Listed for sale | $2,098,000+137.1%$443/sqft |
Source: | ||
| 8/23/2001 | Sold | $885,000+47.5%$187/sqft |
Source: | ||
| 6/23/1994 | Sold | $600,000+9.1%$127/sqft |
Source: | ||
Public tax history
| Year | Property taxes | Tax assessment |
|---|---|---|
| 2025 | $25,269 +1.8% | $1,057,280 |
| 2024 | $24,814 -1.7% | $1,057,280 +38.4% |
| 2023 | $25,247 +0.3% | $763,660 |
Find assessor info on the county website
Neighborhood: 06883
Nearby schools
GreatSchools rating
- 9/10Weston Intermediate SchoolGrades: 3-5Distance: 0.3 mi
- 8/10Weston Middle SchoolGrades: 6-8Distance: 0.7 mi
- 10/10Weston High SchoolGrades: 9-12Distance: 0.5 mi
Schools provided by the listing agent
- Elementary: Hurlbutt
- Middle: Weston
- High: Weston
Source: Smart MLS. This data may not be complete. We recommend contacting the local school district to confirm school assignments for this home.
Sell for more on Zillow
Get a free Zillow Showcase℠ listing and you could sell for .
$203,500
2% more+ $4,070
With Zillow Showcase(estimated)
$207,570
