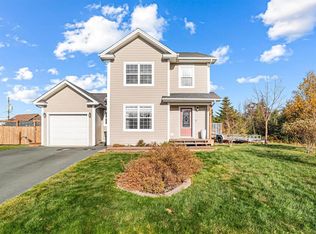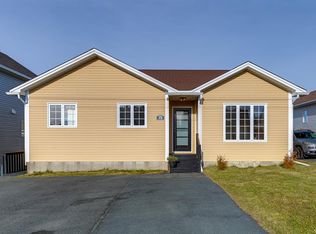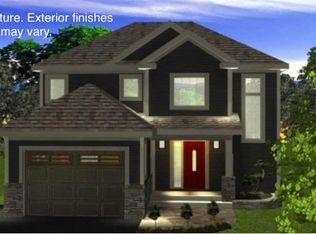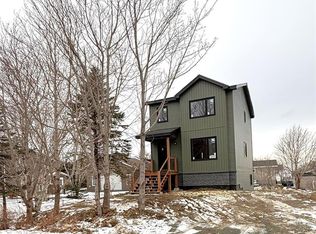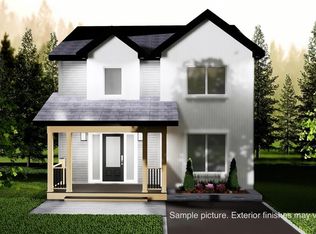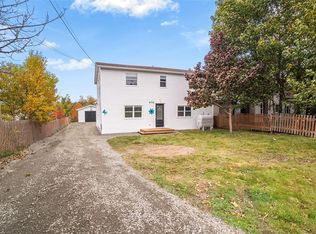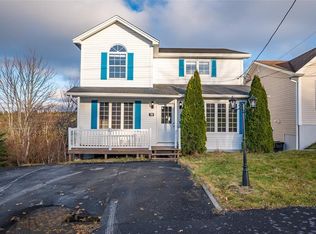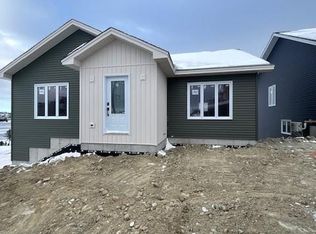4 Heidi Crescent, Conception Bay South, NL A1X0H8
What's special
- 46 days |
- 27 |
- 0 |
Zillow last checked: 8 hours ago
Listing updated: November 21, 2025 at 08:02am
Justin Penney,
3% Realty East Coast
Facts & features
Interior
Bedrooms & bathrooms
- Bedrooms: 5
- Bathrooms: 4
- Full bathrooms: 3
- 1/2 bathrooms: 1
Bedroom
- Level: Main
- Area: 128 Square Feet
- Dimensions: 12.8x10.0
Bedroom
- Level: Main
- Area: 88.2 Square Feet
- Dimensions: 9.0x9.8
Other
- Level: Basement
- Area: 134.4 Square Feet
- Dimensions: 11.2x12.0
Other
- Level: Basement
- Area: 80.64 Square Feet
- Dimensions: 9.6x8.4
Bathroom
- Level: Main
- Area: 44.8 Square Feet
- Dimensions: 5.6x8.0
Bathroom
- Level: Basement
Bathroom
- Level: Basement
- Area: 48.72 Square Feet
- Dimensions: 5.8x8.4
Other
- Level: Main
- Area: 153.6 Square Feet
- Dimensions: 12.8x12.0
Other
- Level: Basement
- Area: 147.42 Square Feet
- Dimensions: 12.6x11.7
Other
- Level: Basement
- Area: 39.2 Square Feet
- Dimensions: 7.0x5.6
Other
- Level: Basement
- Area: 136.96 Square Feet
- Dimensions: 12.8x10.7
Dining room
- Level: Main
- Area: 111.6 Square Feet
- Dimensions: 12.4x9.0
Other
- Level: Main
- Area: 44.8 Square Feet
- Dimensions: 5.6x8.0
Family room
- Level: Basement
- Area: 202.02 Square Feet
- Dimensions: 11.10x18.2
Foyer
- Level: Main
- Area: 49 Square Feet
- Dimensions: 7.0x7.0
Kitchen
- Level: Main
- Area: 142 Square Feet
- Dimensions: 14.2x10.0
Laundry
- Level: Basement
- Area: 35.96 Square Feet
- Dimensions: 6.2x5.8
Living room
- Level: Main
- Area: 161.28 Square Feet
- Dimensions: 12.8x12.6
Heating
- Electric
Cooling
- Electric
Features
- Ensuite
- Flooring: Laminate
- Basement: Apartment
Interior area
- Total structure area: 2,400
- Total interior livable area: 2,400 sqft
Property
Parking
- Parking features: None
- Has uncovered spaces: Yes
Features
- Levels: Split Entry
- Water view: Year Round Road Access
Lot
- Size: 624 Square Feet
- Dimensions: 624 Sq M
- Features: Landscaped, Recreation Nearby, Shopping Nearby
Details
- Zoning description: RES
Construction
Type & style
- Home type: Apartment
- Property subtype: Apartment, Single Family Residence
- Attached to another structure: Yes
Materials
- Vinyl Siding
- Foundation: Fully Developed
- Roof: Shingle - Asphalt
Condition
- Under Construction
- New construction: Yes
- Year built: 2025
Utilities & green energy
- Sewer: Public Sewer
- Water: Public
- Utilities for property: Cable Connected, Electricity Connected, High Speed Internet, Phone Connected
Community & HOA
Location
- Region: South
Financial & listing details
- Price per square foot: C$229/sqft
- Date on market: 10/30/2025
(709) 693-8598
By pressing Contact Agent, you agree that the real estate professional identified above may call/text you about your search, which may involve use of automated means and pre-recorded/artificial voices. You don't need to consent as a condition of buying any property, goods, or services. Message/data rates may apply. You also agree to our Terms of Use. Zillow does not endorse any real estate professionals. We may share information about your recent and future site activity with your agent to help them understand what you're looking for in a home.
Price history
Price history
Price history is unavailable.
Public tax history
Public tax history
Tax history is unavailable.Climate risks
Neighborhood: A1X
Nearby schools
GreatSchools rating
No schools nearby
We couldn't find any schools near this home.
Schools provided by the listing agent
- District: Conception Bay South
Source: Newfoundland and Labrador AR. This data may not be complete. We recommend contacting the local school district to confirm school assignments for this home.
- Loading
