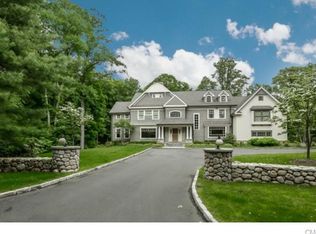Sold for $2,100,000
$2,100,000
4 Hemlock Ridge, Weston, CT 06883
5beds
5,512sqft
Single Family Residence
Built in 1989
2.03 Acres Lot
$2,121,500 Zestimate®
$381/sqft
$7,742 Estimated rent
Home value
$2,121,500
$1.91M - $2.35M
$7,742/mo
Zestimate® history
Loading...
Owner options
Explore your selling options
What's special
Welcome to 4 Hemlock Ridge, an architectural masterpiece, nestled in the prestigious community of Weston, CT. This exquisite residence combines elegance and comfort, with meticulous attention to detail. Spanning 5,512 square feet (plus a finished lower level), this home features five spacious bedrooms and six and a half luxurious bathrooms, offering ample space for relaxation and entertainment. Upon entering, you are greeted by superb moldings and soaring 10' ceilings inviting you into gracious formal rooms. The home's quality extends to spacious, more casual family areas, perfect for creating lasting memories. Culinary enthusiasts will appreciate the kitchen's bright atmosphere, complete with a breakfast bar, butler's pantry, and an open layout to the family room. Set on a private, 2-acre lot, the exterior features are equally impressive. Enjoy stunning views and fabulous outdoor gatherings on the expansive deck and patio. The beautiful heated gunite pool adds luxury, while the attached garage and parking spaces ensure convenience. The walk-out finished lower level offers versatility, with a recreational room featuring a wet bar and a private au pair suite. Additional amenities include central air conditioning, a security system, and the charm of a corner lot, making this home a testament to refined living in a serene setting.
Zillow last checked: 8 hours ago
Listing updated: September 26, 2025 at 05:55pm
Listed by:
KMS Team at Compass,
Karen Hagen 203-856-8028,
Compass Connecticut, LLC 203-293-9715
Bought with:
Cindy Raney, RES.0766946
Coldwell Banker Realty
Source: Smart MLS,MLS#: 24074916
Facts & features
Interior
Bedrooms & bathrooms
- Bedrooms: 5
- Bathrooms: 7
- Full bathrooms: 6
- 1/2 bathrooms: 1
Primary bedroom
- Features: High Ceilings, Full Bath, Walk-In Closet(s)
- Level: Upper
Bedroom
- Features: High Ceilings, Full Bath
- Level: Upper
Bedroom
- Features: High Ceilings, Full Bath
- Level: Upper
Bedroom
- Features: High Ceilings, Full Bath
- Level: Upper
Bedroom
- Features: Full Bath
- Level: Lower
Dining room
- Features: High Ceilings, Fireplace, Hardwood Floor
- Level: Main
Family room
- Features: High Ceilings, Fireplace, Hardwood Floor
- Level: Main
Kitchen
- Features: High Ceilings, Hardwood Floor
- Level: Main
Living room
- Features: Bay/Bow Window, High Ceilings, Fireplace, Hardwood Floor
- Level: Main
Office
- Features: High Ceilings, Built-in Features, Fireplace, Hardwood Floor
- Level: Main
Rec play room
- Features: High Ceilings, Fireplace, Hardwood Floor
- Level: Upper
Rec play room
- Features: Fireplace, French Doors, Patio/Terrace
- Level: Lower
Heating
- Forced Air, Zoned, Oil
Cooling
- Central Air, Zoned
Appliances
- Included: Cooktop, Oven, Microwave, Refrigerator, Dishwasher, Water Heater
- Laundry: Main Level
Features
- Entrance Foyer
- Basement: Full,Heated,Storage Space,Finished,Interior Entry,Walk-Out Access,Liveable Space
- Attic: Walk-up
- Number of fireplaces: 7
Interior area
- Total structure area: 5,512
- Total interior livable area: 5,512 sqft
- Finished area above ground: 5,512
Property
Parking
- Total spaces: 2
- Parking features: Attached, Garage Door Opener
- Attached garage spaces: 2
Features
- Patio & porch: Deck, Patio
- Exterior features: Lighting, Underground Sprinkler
- Has private pool: Yes
- Pool features: Gunite, Heated, In Ground
- Spa features: Heated
- Has view: Yes
- View description: Water
- Has water view: Yes
- Water view: Water
- Waterfront features: Waterfront, Brook, Seasonal
Lot
- Size: 2.03 Acres
- Features: Corner Lot, Wooded, Cul-De-Sac
Details
- Parcel number: 404783
- Zoning: Residential
- Other equipment: Generator
Construction
Type & style
- Home type: SingleFamily
- Architectural style: Colonial
- Property subtype: Single Family Residence
Materials
- Shingle Siding, Clapboard, Stone
- Foundation: Concrete Perimeter
- Roof: Wood,Shake
Condition
- New construction: No
- Year built: 1989
Utilities & green energy
- Sewer: Septic Tank
- Water: Well
- Utilities for property: Cable Available
Community & neighborhood
Security
- Security features: Security System
Community
- Community features: Library, Medical Facilities, Playground, Pool, Public Rec Facilities, Tennis Court(s)
Location
- Region: Weston
Price history
| Date | Event | Price |
|---|---|---|
| 9/26/2025 | Sold | $2,100,000-4.5%$381/sqft |
Source: | ||
| 8/30/2025 | Pending sale | $2,199,000$399/sqft |
Source: | ||
| 6/23/2025 | Listed for sale | $2,199,000+33.7%$399/sqft |
Source: | ||
| 3/3/2000 | Sold | $1,645,000+12.3%$298/sqft |
Source: | ||
| 5/29/1998 | Sold | $1,465,000$266/sqft |
Source: | ||
Public tax history
| Year | Property taxes | Tax assessment |
|---|---|---|
| 2025 | $35,404 +1.8% | $1,481,340 |
| 2024 | $34,767 +2.9% | $1,481,340 +44.9% |
| 2023 | $33,788 +0.3% | $1,022,010 |
Find assessor info on the county website
Neighborhood: 06883
Nearby schools
GreatSchools rating
- 9/10Weston Intermediate SchoolGrades: 3-5Distance: 2.1 mi
- 8/10Weston Middle SchoolGrades: 6-8Distance: 2 mi
- 10/10Weston High SchoolGrades: 9-12Distance: 2.1 mi
Schools provided by the listing agent
- Elementary: Hurlbutt
- Middle: Weston
- High: Weston
Source: Smart MLS. This data may not be complete. We recommend contacting the local school district to confirm school assignments for this home.
Sell with ease on Zillow
Get a Zillow Showcase℠ listing at no additional cost and you could sell for —faster.
$2,121,500
2% more+$42,430
With Zillow Showcase(estimated)$2,163,930
