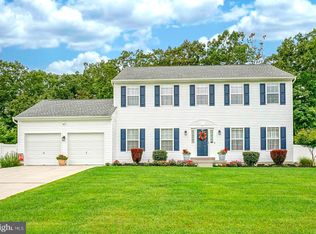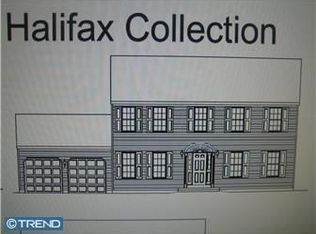$16,000 to qualified First Time Home Buyers through the NJ Home Seeker grant program. Ask me about it! ~Gorgeous, Executive style home in quiet development on cul-de-sac. Spacious rooms with 9' ceilings offer an open airy floorplan. The foyer has beautiful hardwood floors while the kitchen and family/sitting room has large tile flooring. The eat-in chef style kitchen has it all, complete with granite counters, Convection oven, double ovens, s/s appliances, 42" cherry cabinets with undercabinet lighting, recessed lights, cooking island and separate 8' breakfast bar! Huge windows allow south exposure light to flood the family room/sitting area off of the kitchen (currently being used as dining room) and the two-story great room. A lovely fireplace keeps things cozy during the winter while atrium windows offer views of the backyard that backs to woods for privacy. Dual staircases lead to the Master-suite and bedrooms. The Master bedroom is accompanied by an off-set sitting area, walk-in closet and large tiled master-bath complete with private toilet closet, double vanity, soaking tub and separate shower! Two zone heating and cooling keep things comfortable throughout the house and there's lots of storage in the full basment and two car garage. House is equipped with a security system, outdoor electric invisible pet "fence" and the rear slider has built-in "doggie door" for small pets. Professional landscaping is easily kept green with inground sprinkler system! Minutes to Routes 73, 42 & AC Expressway, this home offers an easy commute to Philly or AC. Make your appointment today!
This property is off market, which means it's not currently listed for sale or rent on Zillow. This may be different from what's available on other websites or public sources.

