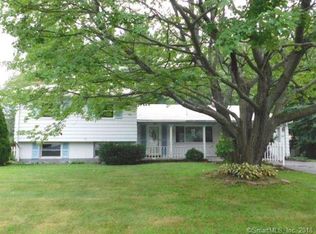Sold for $430,000
$430,000
4 Hill Farm Road, Bloomfield, CT 06002
4beds
1,800sqft
Single Family Residence
Built in 1961
0.39 Acres Lot
$440,500 Zestimate®
$239/sqft
$3,173 Estimated rent
Home value
$440,500
$401,000 - $485,000
$3,173/mo
Zestimate® history
Loading...
Owner options
Explore your selling options
What's special
4 Beds | 2.5 Baths | Modern Designer Home in a Prime Location Welcome to 4 Hill Farm Road - where bold design meets effortless modern living. This striking 4-bedroom, 2.5-bath home blends a California-inspired aesthetic with high-end finishes to create a one-of-a-kind showpiece. From the moment you step inside, it's clear: this isn't your average home. With dramatic black accents, crisp white countertops, custom feature walls, and intentional design choices throughout, every inch makes a statement. Highlights: Open-concept floor plan filled with natural light Designer kitchen with custom cabinetry, top-tier appliances, white countertops & bold black accents. Striking feature walls and thoughtfully selected finishes throughout. Spacious primary suite with a spa-like en-suite bathroom. Lower level offers a fourth bedroom and flexible living space. Large, private yard with a modern deck and sleek railing - ideal for entertaining, The main level is perfect for gatherings, with a seamless flow between the kitchen, dining, and living areas. Upstairs, you'll find three bright bedrooms, including a luxe primary retreat. Each bathroom features upscale fixtures and stylish tilework. Step outside and extend your living space - the expansive back deck is made for summer nights. This home breaks away from the ordinary - no cookie-cutter designs here. Just sophisticated, modern comfort you have to see to believe. Schedule your tour and experience the elevated design for yourself.
Zillow last checked: 8 hours ago
Listing updated: July 15, 2025 at 10:18am
Listed by:
Donna Genovese 860-280-4334,
Great Estates, CT 203-200-7030
Bought with:
BB Bennett, RES.0811361
eXp Realty
Source: Smart MLS,MLS#: 24103629
Facts & features
Interior
Bedrooms & bathrooms
- Bedrooms: 4
- Bathrooms: 3
- Full bathrooms: 2
- 1/2 bathrooms: 1
Primary bedroom
- Level: Upper
Bedroom
- Level: Upper
Bedroom
- Level: Upper
Bedroom
- Level: Lower
Dining room
- Level: Main
Kitchen
- Level: Main
Living room
- Level: Main
Heating
- Hot Water, Oil
Cooling
- None
Appliances
- Included: Electric Range, Refrigerator, Dishwasher, Water Heater
Features
- Basement: Partial
- Attic: Storage,Access Via Hatch
- Has fireplace: No
Interior area
- Total structure area: 1,800
- Total interior livable area: 1,800 sqft
- Finished area above ground: 1,800
Property
Parking
- Total spaces: 3
- Parking features: Attached, Paved, Driveway, Private
- Attached garage spaces: 1
- Has uncovered spaces: Yes
Features
- Levels: Multi/Split
- Patio & porch: Deck
Lot
- Size: 0.39 Acres
- Features: Level
Details
- Additional structures: Shed(s)
- Parcel number: 2212856
- Zoning: R-15
Construction
Type & style
- Home type: SingleFamily
- Architectural style: Split Level
- Property subtype: Single Family Residence
Materials
- Vinyl Siding
- Foundation: Concrete Perimeter
- Roof: Asphalt
Condition
- New construction: No
- Year built: 1961
Utilities & green energy
- Sewer: Public Sewer
- Water: Public
Community & neighborhood
Community
- Community features: Near Public Transport, Shopping/Mall
Location
- Region: Bloomfield
Price history
| Date | Event | Price |
|---|---|---|
| 7/15/2025 | Sold | $430,000+3.6%$239/sqft |
Source: | ||
| 7/8/2025 | Pending sale | $414,999$231/sqft |
Source: | ||
| 6/13/2025 | Listed for sale | $414,999+66%$231/sqft |
Source: | ||
| 9/20/2024 | Sold | $250,000-5.6%$139/sqft |
Source: | ||
| 8/19/2024 | Price change | $264,900-3.6%$147/sqft |
Source: | ||
Public tax history
| Year | Property taxes | Tax assessment |
|---|---|---|
| 2025 | $4,825 | $133,910 |
| 2024 | $4,825 | $133,910 |
| 2023 | $4,825 | $133,910 |
Find assessor info on the county website
Neighborhood: 06002
Nearby schools
GreatSchools rating
- NALaurel SchoolGrades: PK-2Distance: 0.4 mi
- 5/10Carmen Arace Middle SchoolGrades: 7-8Distance: 0.9 mi
- 3/10Bloomfield High SchoolGrades: 9-12Distance: 0.4 mi
Schools provided by the listing agent
- High: Bloomfield
Source: Smart MLS. This data may not be complete. We recommend contacting the local school district to confirm school assignments for this home.
Get pre-qualified for a loan
At Zillow Home Loans, we can pre-qualify you in as little as 5 minutes with no impact to your credit score.An equal housing lender. NMLS #10287.
Sell with ease on Zillow
Get a Zillow Showcase℠ listing at no additional cost and you could sell for —faster.
$440,500
2% more+$8,810
With Zillow Showcase(estimated)$449,310
