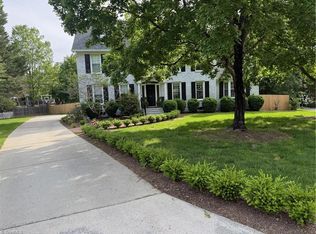Sold for $665,000 on 10/24/24
$665,000
4 Hobbs Pl, Greensboro, NC 27403
3beds
2,660sqft
Stick/Site Built, Residential, Single Family Residence
Built in 1984
0.51 Acres Lot
$679,700 Zestimate®
$--/sqft
$2,893 Estimated rent
Home value
$679,700
$619,000 - $748,000
$2,893/mo
Zestimate® history
Loading...
Owner options
Explore your selling options
What's special
Price Adjustment & OPEN HOUSE scheduled for Sunday 9/22, from 1:00pm to 3:00pm. Absolutely stunning 3 bedroom, 2.5 bath home in the heart of Wedgewood. This home has been beautifully updated, including a 2-story foyer, a gorgeous kitchen with new cooktop, dishwasher & refrigerator, new paint and wallpaper in the primary bedroom & a luxurious all new primary bath plus, on the main level, the versatile music room could be used as a 4th bedroom. Then there is the sunroom, a brick patio and a large backyard with a new fence. And lets not forget the detached 2 car garage. This home has it all! See AGENT ONLY
Zillow last checked: 8 hours ago
Listing updated: October 26, 2024 at 07:45am
Listed by:
Joanne Slane 336-402-3000,
Great State Real Estate
Bought with:
Elizabeth Burns, 275906
Berkshire Hathaway HomeServices Yost & Little Realty
Source: Triad MLS,MLS#: 1155033 Originating MLS: Greensboro
Originating MLS: Greensboro
Facts & features
Interior
Bedrooms & bathrooms
- Bedrooms: 3
- Bathrooms: 3
- Full bathrooms: 2
- 1/2 bathrooms: 1
- Main level bathrooms: 1
Primary bedroom
- Level: Second
- Dimensions: 14.25 x 11.17
Bedroom 2
- Level: Second
- Dimensions: 15.33 x 12.42
Bedroom 3
- Level: Second
- Dimensions: 12 x 11.67
Den
- Level: Main
- Dimensions: 17.75 x 15.33
Dining room
- Level: Main
- Dimensions: 15.25 x 13.42
Other
- Level: Main
- Dimensions: 15.33 x 7
Kitchen
- Level: Main
- Dimensions: 14.42 x 11.17
Living room
- Level: Main
- Dimensions: 14.25 x 12.58
Sunroom
- Level: Main
- Dimensions: 17 x 13
Heating
- Heat Pump, Electric
Cooling
- Central Air
Appliances
- Included: Oven, Cooktop, Dishwasher, Electric Water Heater
- Laundry: Dryer Connection, Washer Hookup
Features
- Built-in Features, Ceiling Fan(s), Dead Bolt(s), Freestanding Tub, Soaking Tub, Kitchen Island, Pantry, Separate Shower
- Flooring: Brick, Carpet, Tile, Wood
- Basement: Crawl Space
- Attic: Pull Down Stairs
- Number of fireplaces: 1
- Fireplace features: Den
Interior area
- Total structure area: 2,660
- Total interior livable area: 2,660 sqft
- Finished area above ground: 2,660
Property
Parking
- Total spaces: 2
- Parking features: Driveway, Garage, Detached
- Garage spaces: 2
- Has uncovered spaces: Yes
Features
- Levels: Two
- Stories: 2
- Pool features: None
- Fencing: Fenced,Partial
Lot
- Size: 0.51 Acres
- Features: City Lot, Cleared, Cul-De-Sac, Not in Flood Zone
Details
- Parcel number: 0059220
- Zoning: RS-12
- Special conditions: Owner Sale
Construction
Type & style
- Home type: SingleFamily
- Architectural style: Traditional
- Property subtype: Stick/Site Built, Residential, Single Family Residence
Materials
- Brick
Condition
- Year built: 1984
Utilities & green energy
- Sewer: Public Sewer
- Water: Public
Community & neighborhood
Location
- Region: Greensboro
- Subdivision: Wedgewood
HOA & financial
HOA
- Has HOA: Yes
- HOA fee: $40 monthly
Other
Other facts
- Listing agreement: Exclusive Right To Sell
- Listing terms: Cash,Conventional,FHA
Price history
| Date | Event | Price |
|---|---|---|
| 10/24/2024 | Sold | $665,000-3% |
Source: | ||
| 9/25/2024 | Pending sale | $685,900 |
Source: | ||
| 9/19/2024 | Price change | $685,900-1.4% |
Source: | ||
| 9/11/2024 | Listed for sale | $695,900+153.1% |
Source: | ||
| 2/20/2004 | Sold | $275,000 |
Source: | ||
Public tax history
| Year | Property taxes | Tax assessment |
|---|---|---|
| 2025 | $5,602 | $399,300 |
| 2024 | $5,602 +7.9% | $399,300 +7.9% |
| 2023 | $5,193 +2.9% | $370,100 |
Find assessor info on the county website
Neighborhood: 27403
Nearby schools
GreatSchools rating
- 7/10Sternberger Elementary SchoolGrades: K-5Distance: 0.3 mi
- 5/10Kiser Middle SchoolGrades: 6-8Distance: 1.1 mi
- 7/10Grimsley High SchoolGrades: 9-12Distance: 1.4 mi
Schools provided by the listing agent
- Elementary: Sternberger
- Middle: Kiser
- High: Grimsley
Source: Triad MLS. This data may not be complete. We recommend contacting the local school district to confirm school assignments for this home.
Get a cash offer in 3 minutes
Find out how much your home could sell for in as little as 3 minutes with a no-obligation cash offer.
Estimated market value
$679,700
Get a cash offer in 3 minutes
Find out how much your home could sell for in as little as 3 minutes with a no-obligation cash offer.
Estimated market value
$679,700
