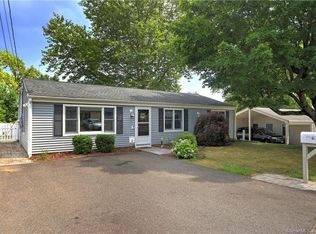Sold for $365,000 on 09/23/25
$365,000
4 Hughes Circle, Ansonia, CT 06401
3beds
1,196sqft
Single Family Residence
Built in 1980
0.27 Acres Lot
$367,900 Zestimate®
$305/sqft
$2,418 Estimated rent
Home value
$367,900
$327,000 - $416,000
$2,418/mo
Zestimate® history
Loading...
Owner options
Explore your selling options
What's special
Nothing to do but move into this adorable recently updated ranch. Located in the much sought after Hilltop section of Ansonia, on a quiet cul-de-sac. This home features a freshly updated main bath with large walk in shower and tile walls. The home has been completely repainted inside. The exterior doors also have a fresh coat of paint as well. The kitchen features brand new stainless steel appliances, granite counter tops and refreshed cabinetry. The kitchen opens to a nice sized dining area off the living room. A large picture window in living room allows for an abundance of natural light to flow in. There are 3 nicely sized bedrooms all with great natural light. This homes also features a laundry storage room off kitchen also with brand new washer and dryer. There is a large carport to keep you protected from the elements with access directly into home. Behind the car port you will find a nicely sized lockable storage room, and a separate shed in the yard. This home features energy efficient gas heating as well as Central air. Spacious yard for all your outdoor needs.
Zillow last checked: 8 hours ago
Listing updated: September 24, 2025 at 05:32am
Listed by:
Dawn A. Sullivan 203-257-6289,
Coldwell Banker Realty 203-795-6000
Bought with:
Heather Fucci, RES.0812111
Coldwell Banker Realty
Source: Smart MLS,MLS#: 24119489
Facts & features
Interior
Bedrooms & bathrooms
- Bedrooms: 3
- Bathrooms: 1
- Full bathrooms: 1
Primary bedroom
- Level: Main
Bedroom
- Level: Main
Bedroom
- Level: Main
Dining room
- Level: Main
Living room
- Level: Main
Heating
- Forced Air, Natural Gas
Cooling
- Central Air
Appliances
- Included: Oven/Range, Microwave, Refrigerator, Dishwasher, Washer, Dryer, Water Heater
Features
- Basement: None
- Attic: Access Via Hatch
- Has fireplace: No
Interior area
- Total structure area: 1,196
- Total interior livable area: 1,196 sqft
- Finished area above ground: 1,196
Property
Parking
- Parking features: None
Accessibility
- Accessibility features: 32" Minimum Door Widths, Bath Grab Bars, Accessible Hallway(s), Hard/Low Nap Floors
Lot
- Size: 0.27 Acres
- Features: Dry, Level, Cul-De-Sac, Open Lot
Details
- Parcel number: 2599560
- Zoning: A
Construction
Type & style
- Home type: SingleFamily
- Architectural style: Ranch
- Property subtype: Single Family Residence
Materials
- Vinyl Siding
- Foundation: Slab
- Roof: Asphalt
Condition
- New construction: No
- Year built: 1980
Utilities & green energy
- Sewer: Public Sewer
- Water: Public
Community & neighborhood
Location
- Region: Ansonia
- Subdivision: Hilltop
Price history
| Date | Event | Price |
|---|---|---|
| 9/23/2025 | Sold | $365,000+4.3%$305/sqft |
Source: | ||
| 8/23/2025 | Pending sale | $349,900$293/sqft |
Source: | ||
| 8/14/2025 | Listed for sale | $349,900+94.9%$293/sqft |
Source: | ||
| 7/25/2016 | Sold | $179,500-7.9%$150/sqft |
Source: | ||
| 12/31/2015 | Listing removed | $195,000$163/sqft |
Source: Raveis #99114448 | ||
Public tax history
| Year | Property taxes | Tax assessment |
|---|---|---|
| 2025 | $5,270 +7.8% | $184,590 |
| 2024 | $4,890 +0.9% | $184,590 |
| 2023 | $4,844 +7.6% | $184,590 +55% |
Find assessor info on the county website
Neighborhood: 06401
Nearby schools
GreatSchools rating
- 4/10Mead SchoolGrades: PK-5Distance: 0.2 mi
- 3/10Ansonia Middle SchoolGrades: 6-8Distance: 2 mi
- 1/10Ansonia High SchoolGrades: 9-12Distance: 1.2 mi

Get pre-qualified for a loan
At Zillow Home Loans, we can pre-qualify you in as little as 5 minutes with no impact to your credit score.An equal housing lender. NMLS #10287.
Sell for more on Zillow
Get a free Zillow Showcase℠ listing and you could sell for .
$367,900
2% more+ $7,358
With Zillow Showcase(estimated)
$375,258