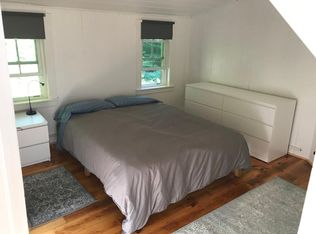Walk to campus and Main Street Hanover ! Tastefully updated, turn-key condition cape with full dormer, originally built in 1955, now boasts 21st century renovations! Open plan, hardwood floors, fireplace with wood stove insert; gourmet eat-in kitchen; stunning new walk-out lower level with sophisticated lighting, built-ins, sound system, bath with rain shower; clever guest area with Murphy queen bed; new high efficiency Buderus propane boiler. The exterior is enhanced by a new stone patio, walkway and steps plus a quiet meditation garden. And wait until you see the amount of storage in the attached 3 story garage! This home exudes warmth, hospitality and best of all an in-town setting so close to campus you'll walk everywhere!
This property is off market, which means it's not currently listed for sale or rent on Zillow. This may be different from what's available on other websites or public sources.
