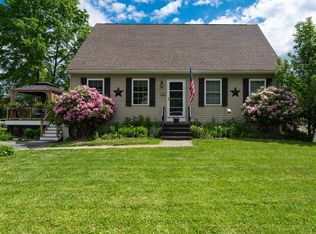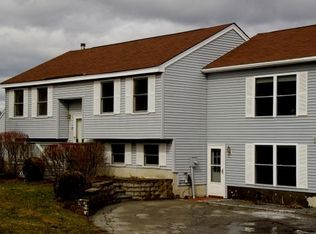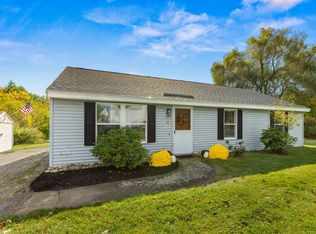Pull into your driveway & throw open your front door! Hardwood floors in your spacious living room greet you as you drop your bags on the dining table. Gaze to your right to the open kitchen with a gas range! Don't feel like cooking? Step out onto your expansive deck, where you can grill or grab a cold beverage from your cooler. Below is space for a fire pit on the hard-scape patio. Enjoy your level manageable yard & the raised flower bed... what will you plant? Is it raining? Go downstairs to your finished basement & enjoy a game of pool or ping-pong or whatever you have installed. An extra heated space allows you to work on crafts/hobbies. Need more space? A walk in pantry/coat closet is yours to fill up. Need more? Rugged shelves await you in the utility room. You are tired now....there are four bedrooms to choose from! Hardwood in one on the first floor, carpet in the other. Upstairs two more large carpeted bedrooms with overhead fans and large windows and closets. Two full bathrooms as well. Separate dry storage under the deck for your prized car or toys. A shed for your additional tools. Close to Route 16. Showings begin at Public Open House Saturday Sept 12, 10-12. Masks required. Please limit to Decision Makers. Social Distancing will be employed.
This property is off market, which means it's not currently listed for sale or rent on Zillow. This may be different from what's available on other websites or public sources.



