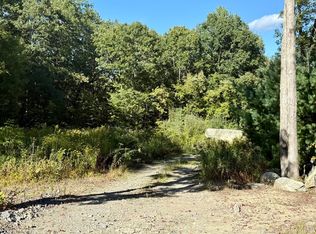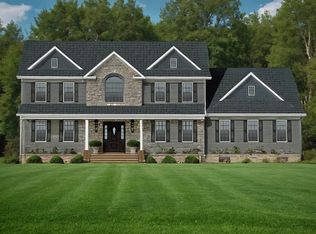Sold for $865,000
$865,000
4 Jencks Rd, Cumberland, RI 02864
4beds
2,634sqft
Single Family Residence
Built in 2024
2.15 Acres Lot
$882,700 Zestimate®
$328/sqft
$4,766 Estimated rent
Home value
$882,700
$786,000 - $989,000
$4,766/mo
Zestimate® history
Loading...
Owner options
Explore your selling options
What's special
A Water View with Privacy…..This New Construction Four Bedroom Center Staircase Colonial speaks for itself. Situated on an elevated 2.15 acre lot that overlooks Carl's Pond is truly stunning. Upon entry, you are received with a Spacious Foyer with Oak Hardwood Flooring that spans the first level. The first level features a Granite Surface Kitchen with Island, plenty of Cabinet Space and equipped with LG ThinQ Series Stainless Appliances, a Sizeable Family Room with Cathedral Ceiling and Gas Fired Fireplace, a Formal Dining Room with Detailed Millwork, a Front Office / Study, a Tile Half Bath and a large Laundry Room. The second level presents a Master Suite featuring a Full Double Vanity Bath with Shower and a Walk-in Closet, three additional Bedrooms and Full Bath with a Tub and Shower. The basement walks out into an Oversized Two Car Garage with two electric door openers. The house is equipped with Two Gas Forced Hot Air Furnaces, Central AC, Electric Hot Water and 200 Amp Electrical. The exterior offers privacy with it’s amazing views. This one is truly a must see property….! Buyer to choose bedroom carpeting...
Zillow last checked: 8 hours ago
Listing updated: January 22, 2026 at 09:55am
Listed by:
The Hometown Experts Team 401-374-1211,
RE/MAX Town & Country,
George Stansfield 401-499-5454,
RE/MAX Town & Country
Bought with:
The Hometown Experts Team
RE/MAX Town & Country
Source: StateWide MLS RI,MLS#: 1380642
Facts & features
Interior
Bedrooms & bathrooms
- Bedrooms: 4
- Bathrooms: 3
- Full bathrooms: 2
- 1/2 bathrooms: 1
Primary bedroom
- Features: Ceiling Height 7 to 9 ft
- Level: Second
Bathroom
- Features: Ceiling Height 7 to 9 ft
- Level: Second
Bathroom
- Features: Ceiling Height 7 to 9 ft
- Level: First
Other
- Features: Ceiling Height 7 to 9 ft
- Level: Second
Other
- Features: Ceiling Height 7 to 9 ft
- Level: Second
Other
- Features: Ceiling Height 7 to 9 ft
- Level: Second
Dining room
- Features: Ceiling Height 7 to 9 ft
- Level: First
Family room
- Features: Ceiling Height 7 to 9 ft
- Level: First
Other
- Features: Ceiling Height 7 to 9 ft
- Level: First
Kitchen
- Features: Ceiling Height 7 to 9 ft
- Level: First
Laundry
- Features: Ceiling Height 7 to 9 ft
- Level: First
Laundry
- Features: Ceiling Height 7 to 9 ft
- Level: First
Heating
- Bottle Gas, Forced Air, Zoned
Cooling
- Central Air
Appliances
- Included: Electric Water Heater, Dishwasher, Microwave, Oven/Range, Refrigerator
Features
- Wall (Dry Wall), Wall (Plaster), Bedroom, Dining Area, Dining Room, Family Room, Foyer/Hall, Half Bath, Kitchen, Laundry Room, Living Room, Master Bedroom w/ Bath, Cathedral Ceiling(s), Plumbing (Mixed), Insulation (Ceiling), Insulation (Floors), Insulation (Walls), Ceiling Fan(s)
- Flooring: Ceramic Tile, Hardwood, Carpet
- Windows: Insulated Windows
- Basement: Full,Interior and Exterior,Unfinished,Storage Space,Utility
- Number of fireplaces: 1
- Fireplace features: Insert, Stone, Zero Clearance
Interior area
- Total structure area: 2,634
- Total interior livable area: 2,634 sqft
- Finished area above ground: 2,634
- Finished area below ground: 0
Property
Parking
- Total spaces: 6
- Parking features: Garage Door Opener, Integral, Driveway
- Attached garage spaces: 2
- Has uncovered spaces: Yes
Features
- Patio & porch: Deck
- Has view: Yes
- View description: Water
- Has water view: Yes
- Water view: Water
- Waterfront features: Walk to Fresh Water
Lot
- Size: 2.15 Acres
- Features: Wooded
Details
- Parcel number: CUMBM050B0223L000
- Zoning: A-2
- Special conditions: Conventional/Market Value
Construction
Type & style
- Home type: SingleFamily
- Architectural style: Colonial
- Property subtype: Single Family Residence
Materials
- Dry Wall, Plaster, Aluminum Siding, Vinyl Siding
- Foundation: Concrete Perimeter
Condition
- New construction: No
- Year built: 2024
Utilities & green energy
- Electric: 200+ Amp Service, Circuit Breakers
- Sewer: Septic Tank
- Water: Well
Community & neighborhood
Community
- Community features: Golf, Hospital, Private School, Public School, Recreational Facilities, Restaurants, Near Shopping, Near Swimming, Tennis
Location
- Region: Cumberland
- Subdivision: North Cumberland
Price history
| Date | Event | Price |
|---|---|---|
| 6/16/2025 | Sold | $865,000-1.6%$328/sqft |
Source: | ||
| 4/24/2025 | Pending sale | $879,000$334/sqft |
Source: | ||
| 3/22/2025 | Price change | $879,000-2.3%$334/sqft |
Source: | ||
| 2/6/2025 | Listed for sale | $899,900-5.2%$342/sqft |
Source: | ||
| 2/6/2025 | Listing removed | $949,000$360/sqft |
Source: | ||
Public tax history
| Year | Property taxes | Tax assessment |
|---|---|---|
| 2025 | $8,310 +279.1% | $677,300 +269.3% |
| 2024 | $2,192 +2.9% | $183,400 |
| 2023 | $2,131 0% | $183,400 +29% |
Find assessor info on the county website
Neighborhood: Ballou District
Nearby schools
GreatSchools rating
- 9/10Community SchoolGrades: K-5Distance: 3.9 mi
- 9/10North Cumberland Middle SchoolGrades: 6-8Distance: 2.8 mi
- 9/10Cumberland High SchoolGrades: 9-12Distance: 3.7 mi
Get a cash offer in 3 minutes
Find out how much your home could sell for in as little as 3 minutes with a no-obligation cash offer.
Estimated market value$882,700
Get a cash offer in 3 minutes
Find out how much your home could sell for in as little as 3 minutes with a no-obligation cash offer.
Estimated market value
$882,700

