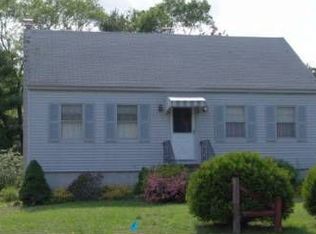Sold for $840,000 on 09/16/25
$840,000
4 Jenkins Way, Andover, MA 01810
3beds
2,300sqft
Single Family Residence
Built in 1957
0.92 Acres Lot
$-- Zestimate®
$365/sqft
$-- Estimated rent
Home value
Not available
Estimated sales range
Not available
Not available
Zestimate® history
Loading...
Owner options
Explore your selling options
What's special
Motivated Seller! This home is not a drive by, must see the interior to appreciate. This home has been fully renovated. The seller has done all the work for you in this 3+ bedroom 2 bath home featuring a new roof, new siding, all new windows, stainless appliances, 200-amp service, new heating, and central A/C. You will have open concept living room/kitchen great for entertaining or step out onto the deck and enjoy nature in your wooded serene back yard. If you need more space, then head on down to the finished basement where you have ample room to relax or entertain, it is equipped with a beverage fridge, wet bar, bath with shower and an additional bonus room. You have a pull-down attic for storage and a one car garage. All conveniently located to 93, shopping and Harold Parker State Forest.
Zillow last checked: 8 hours ago
Listing updated: September 17, 2025 at 08:54am
Listed by:
Roberta Tiplady 978-502-1568,
Keller Williams Realty Evolution 978-927-8700
Bought with:
Carol Henriquez
Coldwell Banker Realty - Cambridge
Source: MLS PIN,MLS#: 73378603
Facts & features
Interior
Bedrooms & bathrooms
- Bedrooms: 3
- Bathrooms: 2
- Full bathrooms: 2
Primary bedroom
- Features: Flooring - Hardwood
- Level: First
Bedroom 2
- Features: Flooring - Hardwood
- Level: First
Bedroom 3
- Features: Flooring - Hardwood
- Level: First
Bathroom 1
- Features: Bathroom - 3/4, Bathroom - Tiled With Shower Stall, Flooring - Stone/Ceramic Tile, Pocket Door
- Level: First
Bathroom 2
- Features: Bathroom - 3/4, Bathroom - Tiled With Shower Stall, Flooring - Stone/Ceramic Tile
- Level: Basement
Family room
- Features: Flooring - Vinyl, Wet Bar, Recessed Lighting
- Level: Basement
Kitchen
- Features: Flooring - Hardwood, Countertops - Stone/Granite/Solid, Kitchen Island, Recessed Lighting, Stainless Steel Appliances
- Level: First
Living room
- Features: Flooring - Hardwood, Open Floorplan, Recessed Lighting
- Level: First
Office
- Features: Flooring - Hardwood
- Level: First
Heating
- Forced Air
Cooling
- Central Air
Appliances
- Laundry: Flooring - Vinyl, Electric Dryer Hookup, Washer Hookup, In Basement
Features
- Office, Bonus Room, Wet Bar
- Flooring: Wood, Tile, Vinyl, Flooring - Hardwood, Flooring - Vinyl
- Windows: Insulated Windows
- Basement: Full,Finished,Interior Entry,Bulkhead
- Has fireplace: No
Interior area
- Total structure area: 2,300
- Total interior livable area: 2,300 sqft
- Finished area above ground: 1,300
- Finished area below ground: 1,000
Property
Parking
- Total spaces: 6
- Parking features: Attached, Paved Drive, Paved
- Attached garage spaces: 1
- Uncovered spaces: 5
Features
- Patio & porch: Deck
- Exterior features: Deck, Storage
Lot
- Size: 0.92 Acres
- Features: Wooded
Details
- Zoning: RA
Construction
Type & style
- Home type: SingleFamily
- Architectural style: Ranch
- Property subtype: Single Family Residence
Materials
- Frame
- Foundation: Concrete Perimeter
- Roof: Shingle
Condition
- Year built: 1957
Utilities & green energy
- Electric: 200+ Amp Service
- Sewer: Private Sewer
- Water: Private
- Utilities for property: for Electric Range, for Electric Oven, for Electric Dryer, Washer Hookup
Community & neighborhood
Location
- Region: Andover
Price history
| Date | Event | Price |
|---|---|---|
| 9/16/2025 | Sold | $840,000-6.6%$365/sqft |
Source: MLS PIN #73378603 | ||
| 8/20/2025 | Contingent | $899,000$391/sqft |
Source: MLS PIN #73378603 | ||
| 7/16/2025 | Price change | $899,000-8.2%$391/sqft |
Source: MLS PIN #73378603 | ||
| 5/22/2025 | Listed for sale | $979,000+70.3%$426/sqft |
Source: MLS PIN #73378603 | ||
| 1/2/2025 | Sold | $575,000-4%$250/sqft |
Source: MLS PIN #73311737 | ||
Public tax history
Tax history is unavailable.
Neighborhood: 01810
Nearby schools
GreatSchools rating
- 9/10Bancroft Elementary SchoolGrades: K-5Distance: 3 mi
- 8/10Andover West Middle SchoolGrades: 6-8Distance: 5 mi
- 10/10Andover High SchoolGrades: 9-12Distance: 5 mi
Schools provided by the listing agent
- Elementary: Hood School
- Middle: N Reading
- High: N Reading
Source: MLS PIN. This data may not be complete. We recommend contacting the local school district to confirm school assignments for this home.

Get pre-qualified for a loan
At Zillow Home Loans, we can pre-qualify you in as little as 5 minutes with no impact to your credit score.An equal housing lender. NMLS #10287.
