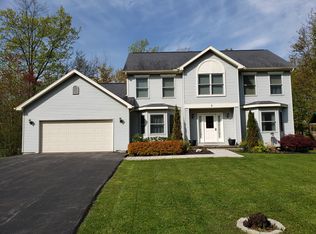Beautiful 7 year young colonial loaded with well designed space & many special features. Energy Star Certified with high efficiency mechanicals including central air to save up to 30% in energy costs. Unique floorplan with pocket doors between living room & family room. Hardwood floors, new carpeting, all new light fixtures & ceiling fans, two bay windows, chair rails & fresh paint throughout. New 16' x 24' pressure treated deck, new blacktop driveway, new gutters, new shed, new Bosch dishwasher & new front load washer & dryer. Private, wooded rear yard & new landscaping in front.
This property is off market, which means it's not currently listed for sale or rent on Zillow. This may be different from what's available on other websites or public sources.
